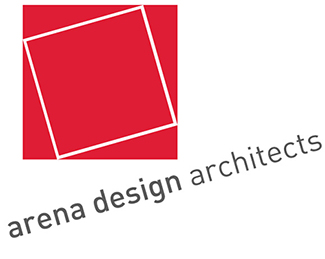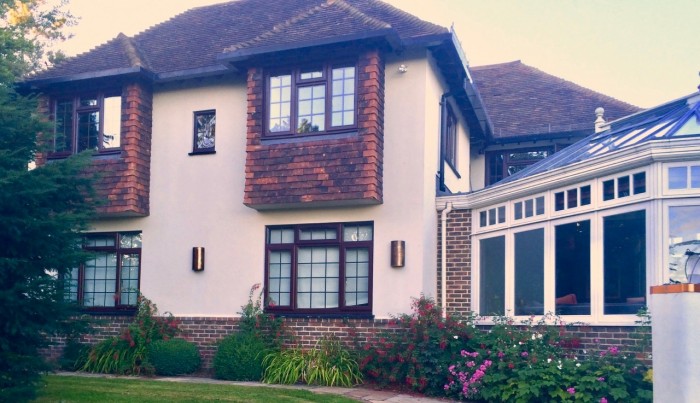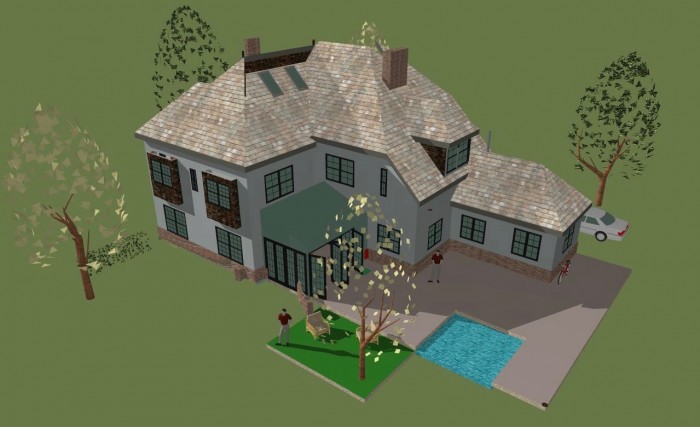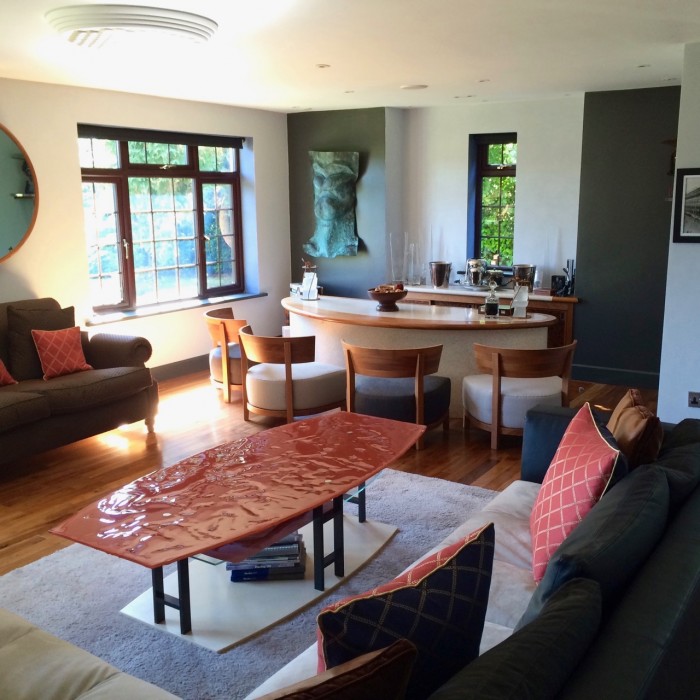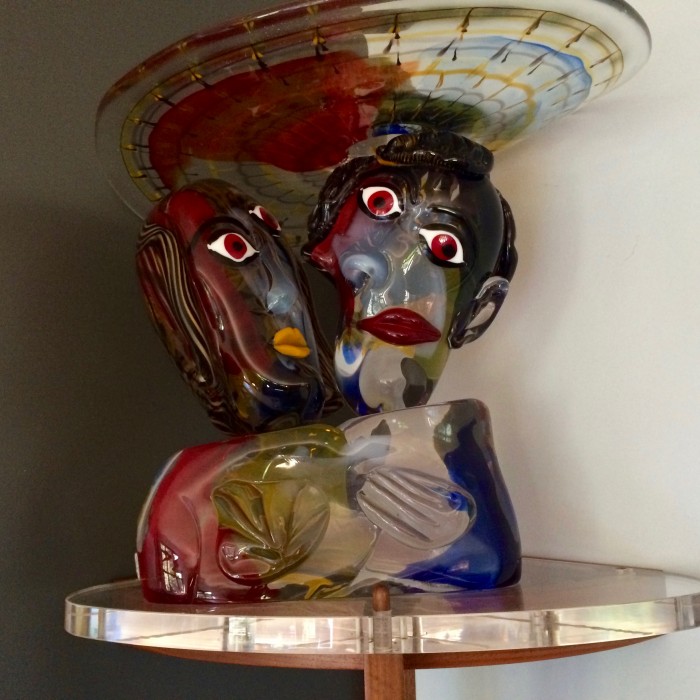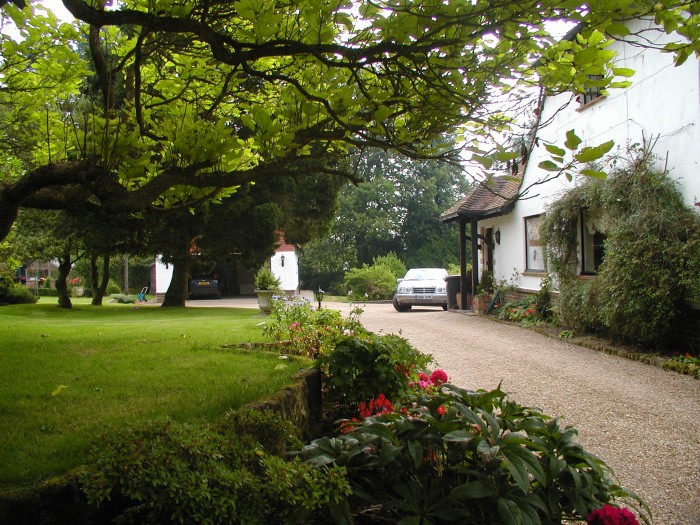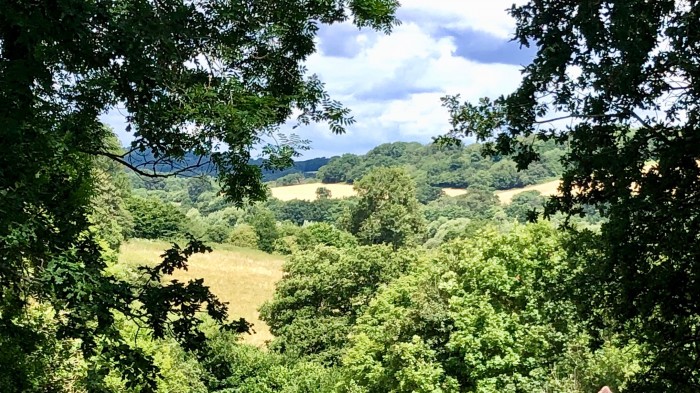Sketch Design for major extensions to a classic 1930’s English-Style Country House
The property was on a private estate situated within a mature woodland garden, and we saw it as important to have a harmonious relationship between the existing 1930’s built fabric & form and the alterations & additions under consideration.
The original masonry and roof elements of the house were able to be extended using similar materials and building techniques, as the Sussex building traditions underpinning the original house were still well practised by local builders.
Proportions of the extension to this home were carefully considered to blend old and new elements. The major part of the house visible in this image consists of two new bedrooms at the upper level with commensurate roof extensions, and an extended lounge room at ground level below these bedrooms.
The contemporary conservatory element of the sketch 3D model was developed further into a more traditional octagonal geometry to provide more floor space and an enhanced connection with the garden and spectacular views to Ashdown Forest beyond.
In the new Lounge Area part of the floor level was dropped to provide a small cocktail bar area with custom designed furniture including the bar and a glass topped RubyRed coffee table.
An Artwork Programme was also selected & installed.
Outcome : The charm of the traditional house has been retained with the modern additions carefully integrated to allow greater appreciation of views over the woodland garden. The formerly inward looking, slightly constrained feel, is now more expansive with these contemporary twists bringing a modern delight and functionality to the home.
1930’s Country House Sussex UK
- Categories →
- Art + Graphics + Feng Shui
- Interiors
- Residential-architect
Portfolio
-
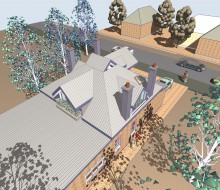
CZ Axby House : Dulwich Hill

-
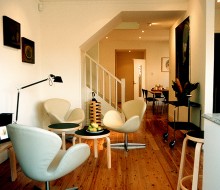
House : Neutral Bay

-
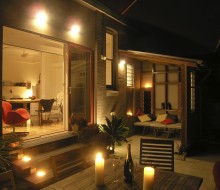
House : Dulwich Hill

-
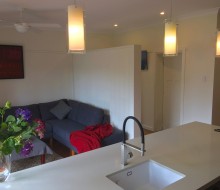
House: Earlwood Sydney

-
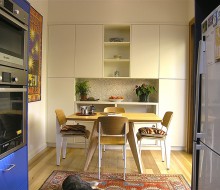
House : Glebe

-
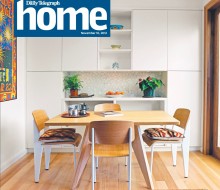
MEDIA + AWARDS

-
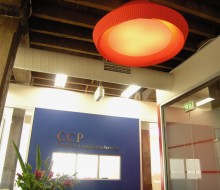
Feng Shui 2 CCP Offices

-
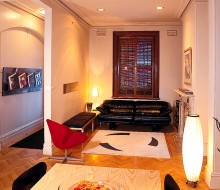
Terrace House Chippendale

-
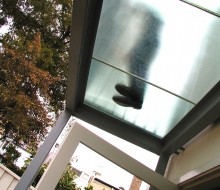
Paddington Terrace

-
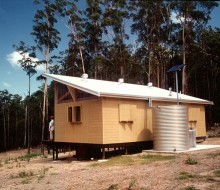
Barribunma Country Weekender

-
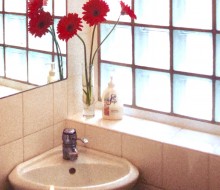
Feng Shui 1 : Chippendale Terrace

-
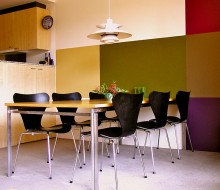
Moore Park Gardens Apartment Sydney

-
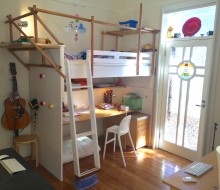
Kidz + Dogz

-
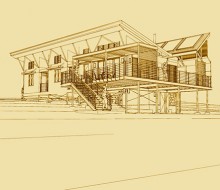
Emu Swamp House : Orange

-
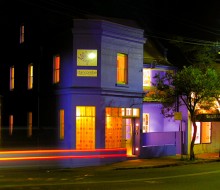
Stancombe Research & Planning, Paddington

-
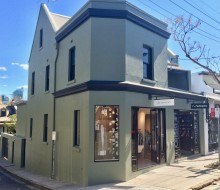
Boutique Retail Development Paddington

-
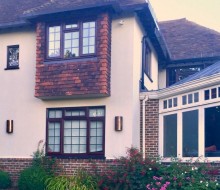
1930’s Country House Sussex UK

-
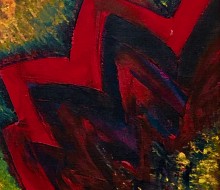
Art-Life

-
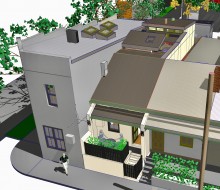
3 Digital Projects

-
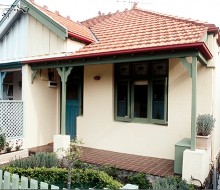
Randwick Semi

-
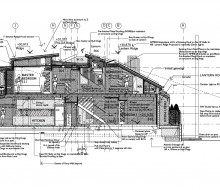
Development & Approvals Process

-
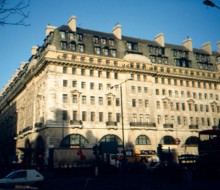
Apartment Central London UK

-
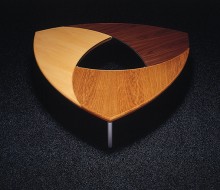
Aperture V3 Table ©

-
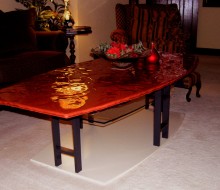
RubyRed Coffee Table ©

-
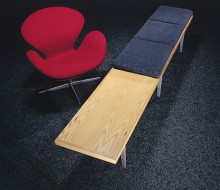
Galerie Bench ©

-
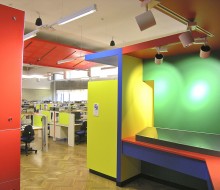
Lab 265 @ Sydney University

-
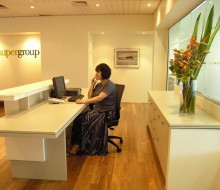
Supergroup Offices : Edgecliff

-
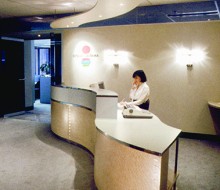
Kyowa Saitama Bank : Sydney CBD

-
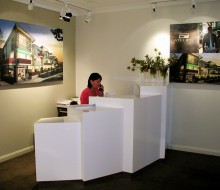
Australand Marketing Suite : Balmain

-
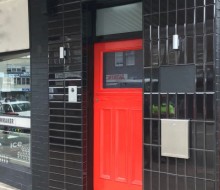
Office: Tenancy Re-Design Rose Bay

-
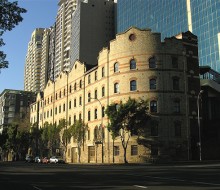
CCP Offices : Hickson Road Sydney CBD

-
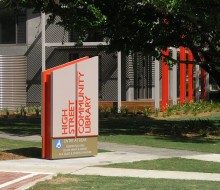
High Street Community Library : Strathfield

-
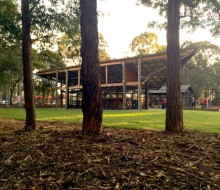
Exhibition Pavilions: Penrith City Council

-
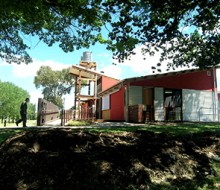
ELF Environmental Learning Facility : Orange

-
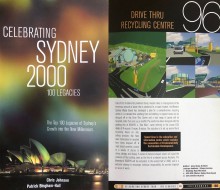
100 LEGACIES PUBLICATION

-
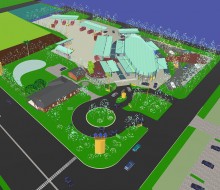
R-Hubs Drive Thru Recycling Centre Penrith

-
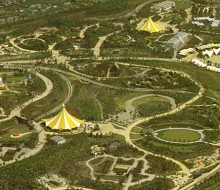
International Garden Festival Restaurant Pavilions : UK

-
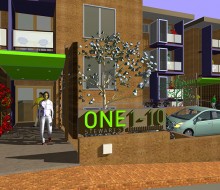
Glebe Point Road Apartments

-
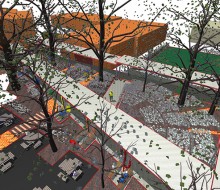
BGHS School Grounds : Burwood

-
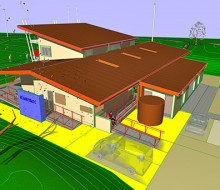
Sports Pavilion : Strathfield



