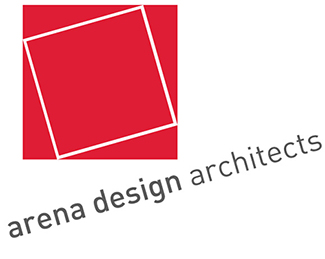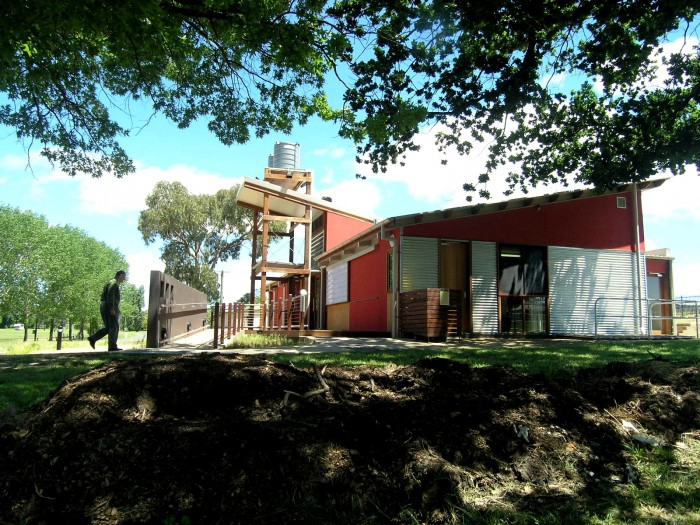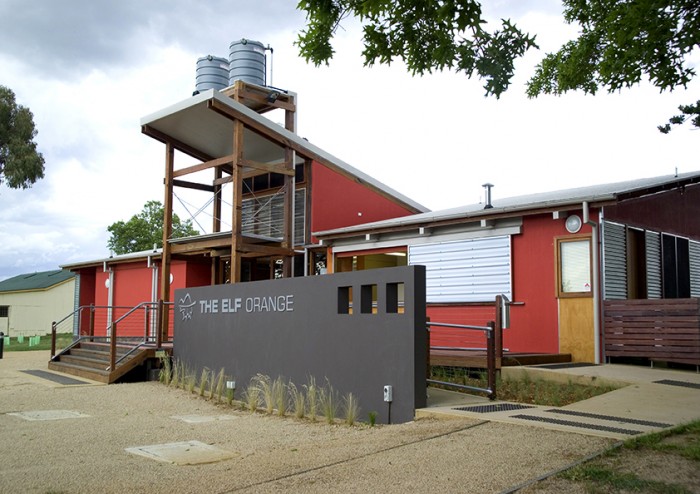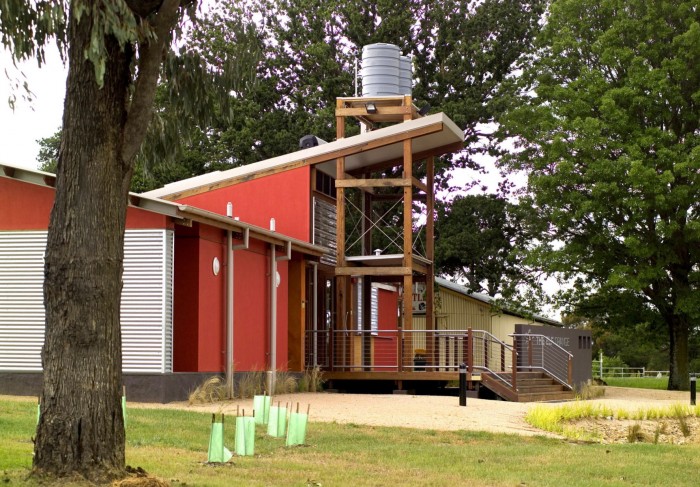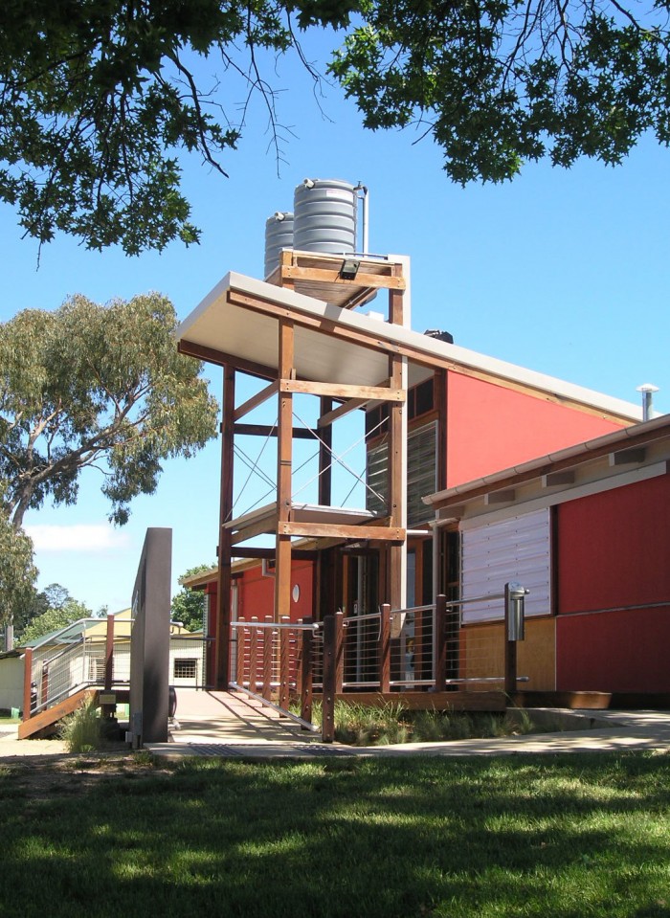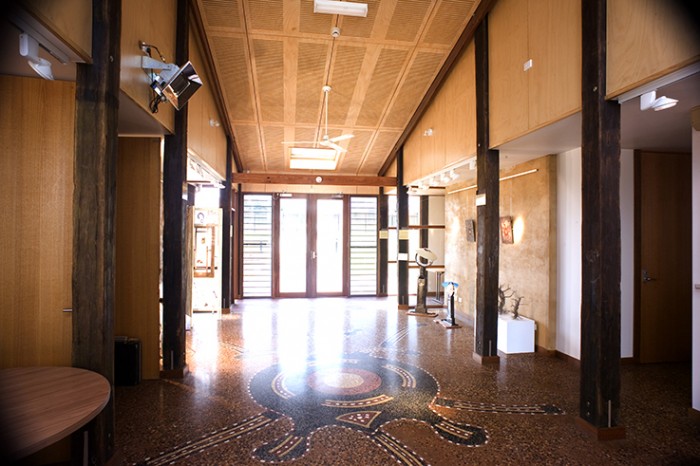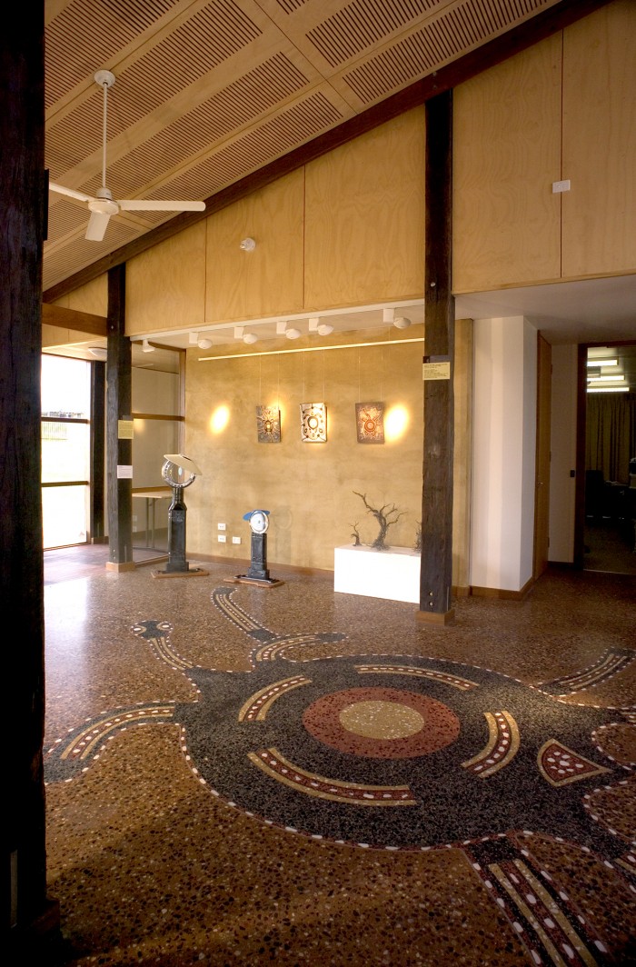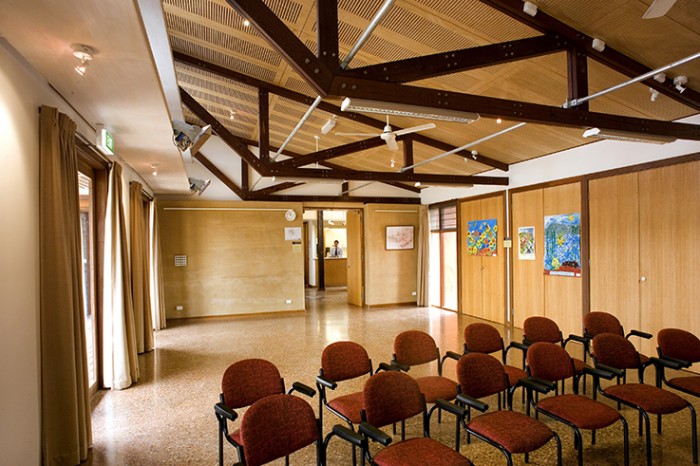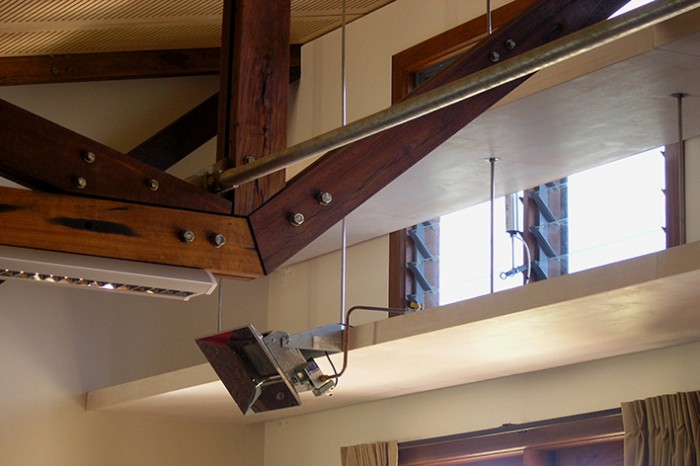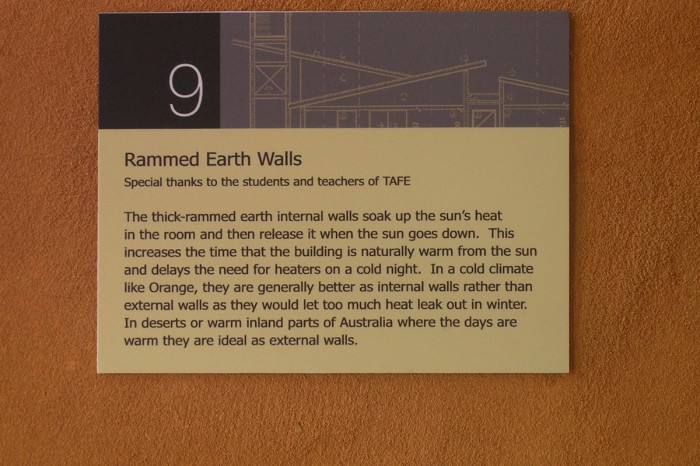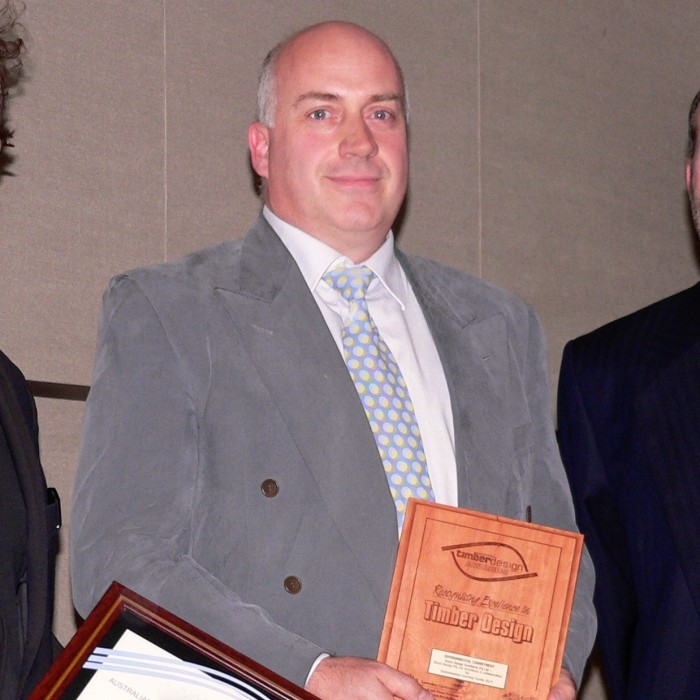Award-winning Environmentally-driven exhibition building in ORANGE
Orange City Council & NetWaste (♣) appointed Arena Design Architects, (in collaboration with Shack Design) as architects for an Environmental Learning Facility (ELF) to be located within the local Orange Showground.
The building is a centre for environmental education and provides a demonstration of the technologies available for more sustainable lifestyles and is a tailored response to the unique climate in Orange.
The client brief called for a multi-function Learning Space; exhibition foyer; kitchen facilities; office areas and amenities. Other aspects required sponsorship procurement, consideration of trade & technical input from staff and students at the local TAFE College as well as significant stakeholder input from the Orange Show Society and the local Aboriginal Community.
As a Public Facility, the building also had to comply with all relevant Accessibility Provisions of the Building Code of Australia & Associated Standards regarding ramps, doorways, toilets etc.
A simple planning footprint of three blocks is arranged linearly along the natural contours in a similar orientation to a series of existing animal exhibition sheds adjacent.
3D computer modelling lead to the major Learning Space employing mono-pitch roof forms rising up to the North with a reversed mono-pitch over the central Exhibition Foyer.
This broad conceptual framework then allowed the careful detailed development of many environmentally-focussed technologies.
Forming this ‘scissor’ arrangement of roofs allowed a north-facing solar array on this section of roof, with an iconic water tank tower as an articulation of this central roof plane. A recycled hardwood structure was combined with internal rammed earth walls and highly insulated exterior walls to address the colder high-altitude climate in Orange. Northerly roof overhangs; high-level louvres, adjustable shading pergolas, and ‘lightshelves’ reflect natural light into the main space.
An in-situ polished concrete slab provides thermal lag for colder winter evenings to even out overnight temperature dips. Cross ventilation is used extensively and ceiling fans were specified to promote further airflow. Other fittings such as a gas-boosted solar hot water system, radiant gas heaters, composting toilets, in-ground water harvesting tanks and a small wetland & permaculture garden demonstrate environmentally friendly technologies appropriate to the region, landscape & climate.
Her Excellency Professor Marie Bashir AC , the then Governor of NSW, officially opened the building and is an ongoing patron.
Outcome : An iconic building within the traditional Showground is now a successful Community Hub embracing climatically responsive technologies and hosts many vibrant Local and Regional Forums. It is also the setting for a community-lead Permaculture Garden.
Client Comment : http://arenadesign.com.au/client-referals/
(♣) NetWaste represents 28 Regional Councils in NSW and has been instrumental in providing cost effective collaborative resource sharing opportunities between these Councils.
The ELF has also received an Australian Government Timber Design Award for Environmental Commitment. http://arenadesign.com.au/portfolio/media-publications/
ELF Environmental Learning Facility : Orange
- Categories →
- Community
- Key Projects
- Sustainable
Portfolio
-
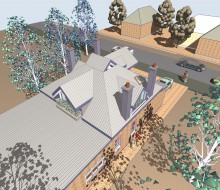
CZ Axby House : Dulwich Hill

-
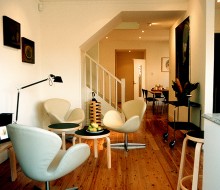
House : Neutral Bay

-
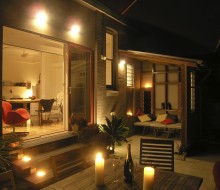
House : Dulwich Hill

-
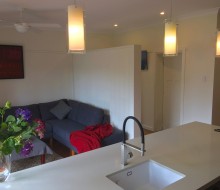
House: Earlwood Sydney

-
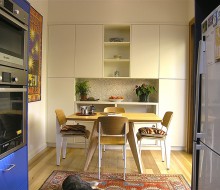
House : Glebe

-
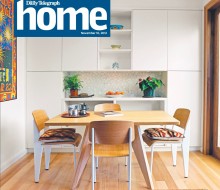
MEDIA + AWARDS

-
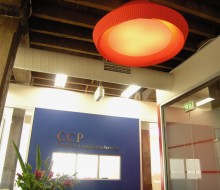
Feng Shui 2 CCP Offices

-
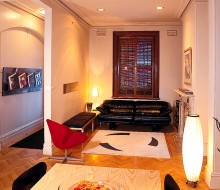
Terrace House Chippendale

-
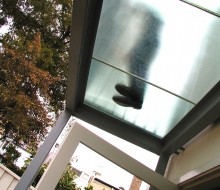
Paddington Terrace

-
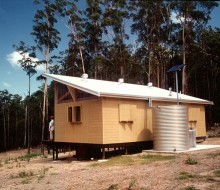
Barribunma Country Weekender

-
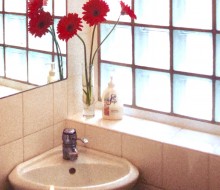
Feng Shui 1 : Chippendale Terrace

-
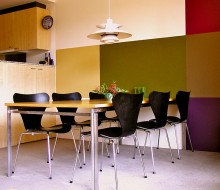
Moore Park Gardens Apartment Sydney

-
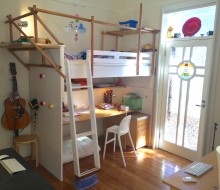
Kidz + Dogz

-
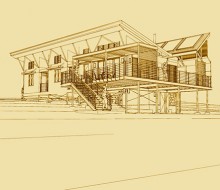
Emu Swamp House : Orange

-
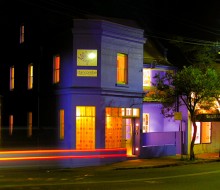
Stancombe Research & Planning, Paddington

-
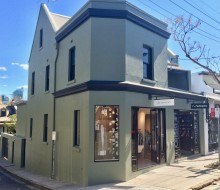
Boutique Retail Development Paddington

-
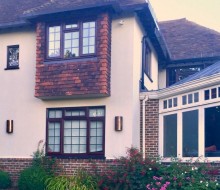
1930’s Country House Sussex UK

-
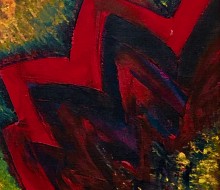
Art-Life

-
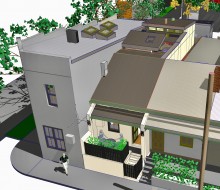
3 Digital Projects

-
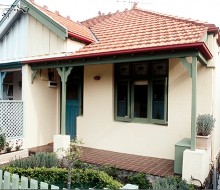
Randwick Semi

-
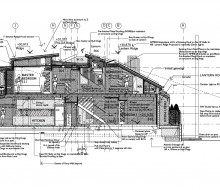
Development & Approvals Process

-
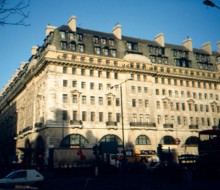
Apartment Central London UK

-
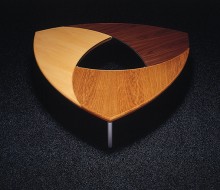
Aperture V3 Table ©

-
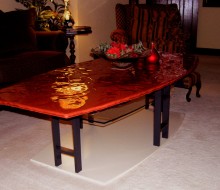
RubyRed Coffee Table ©

-
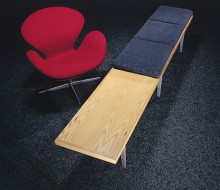
Galerie Bench ©

-
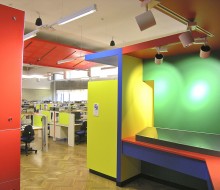
Lab 265 @ Sydney University

-
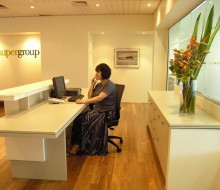
Supergroup Offices : Edgecliff

-
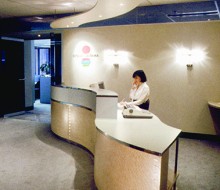
Kyowa Saitama Bank : Sydney CBD

-
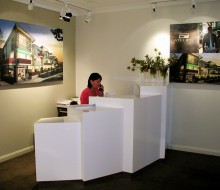
Australand Marketing Suite : Balmain

-
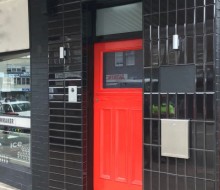
Office: Tenancy Re-Design Rose Bay

-
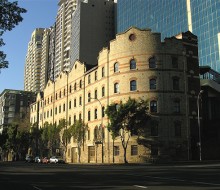
CCP Offices : Hickson Road Sydney CBD

-
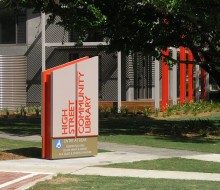
High Street Community Library : Strathfield

-
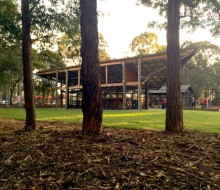
Exhibition Pavilions: Penrith City Council

-
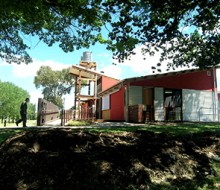
ELF Environmental Learning Facility : Orange

-
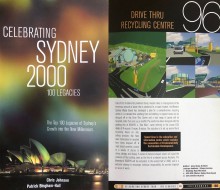
100 LEGACIES PUBLICATION

-
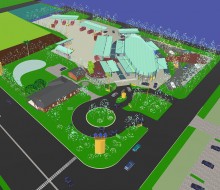
R-Hubs Drive Thru Recycling Centre Penrith

-
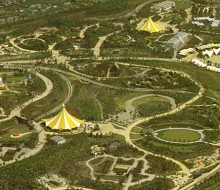
International Garden Festival Restaurant Pavilions : UK

-
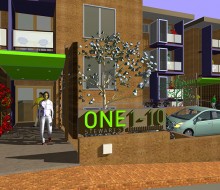
Glebe Point Road Apartments

-
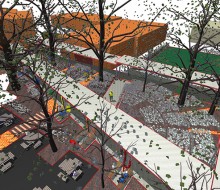
BGHS School Grounds : Burwood

-
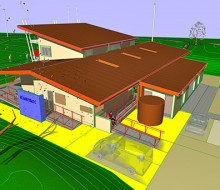
Sports Pavilion : Strathfield



