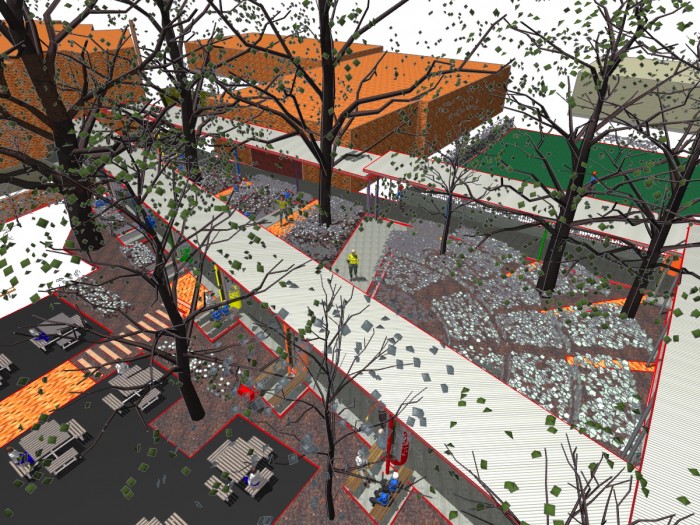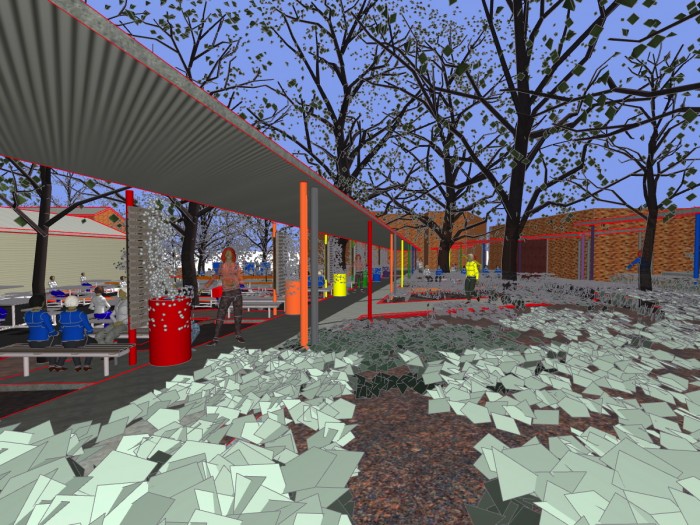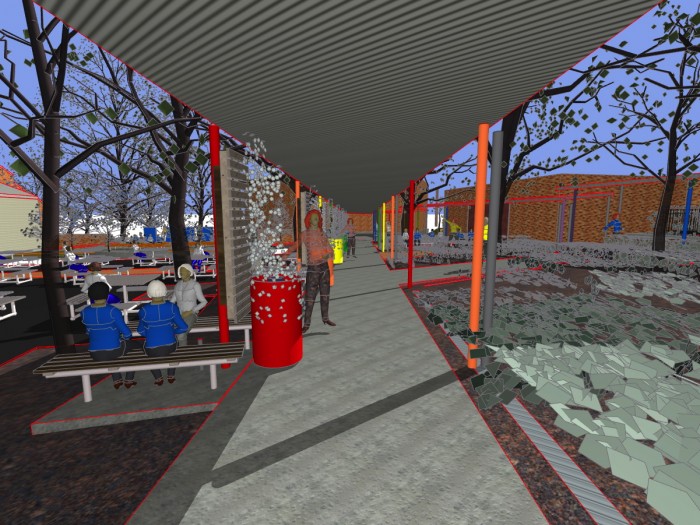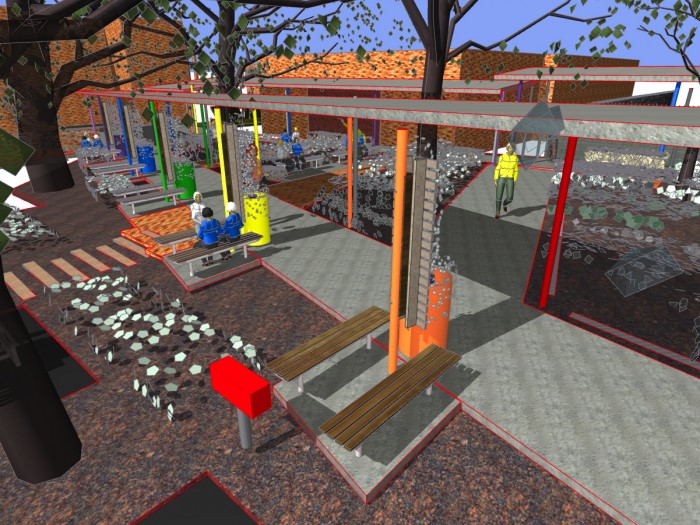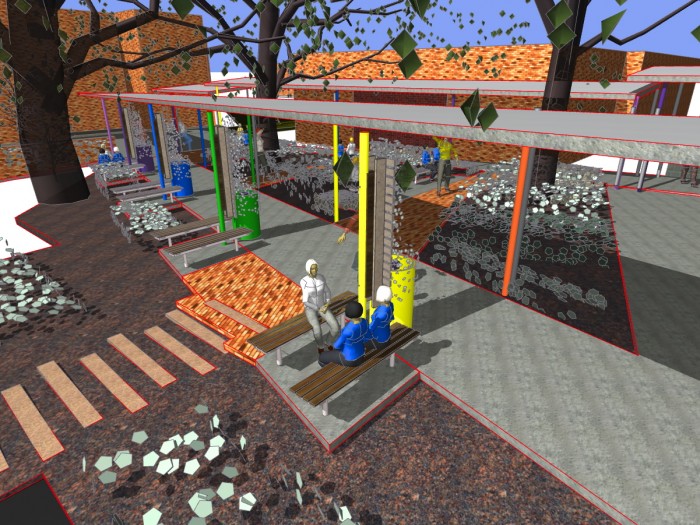Feasibility Study for the P&C of a NSW Government Girls High School in Inner West Sydney
The existing Grounds of Burwood Girls High School were in dire need of upgrade. With poor drainage, irregular paving, little established planting and poorly laid out seating for student use during break periods the immediate functional challenges were clearly defined.
We undertook the concept design on a ProBono basis and established an overall masterplan for the central area working closely with the P&C and senior school staff.
The new concept relocated seating areas to enable selected remaining areas to then be mass planted and reconfigured to control storm-water run-off and provide more soft landscaping.
Existing covered walkways are to be repainted in an array of primary colours reflecting the multi-cultural make-up of the school population. These colours were graded across the steel post supports for the walkway roofs and combined with new planting boxes (44 gallon drums), trelliswork and new user-friendly hardwood enhanced seating, recycled from existing aluminium framed modular seating in the grounds.
The resultant concept adds new vitality and function to the grounds and adds a dynamic counterpoint to the existing neutrality of the area. The P&C are currently implementing selected ideas from this study.
Outcome : Much food for thought for the P&C and a tangible framework for continued implementation.
BGHS School Grounds : Burwood
- Categories →
- Community
- Project Work
Portfolio
-
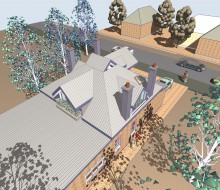
CZ Axby House : Dulwich Hill

-
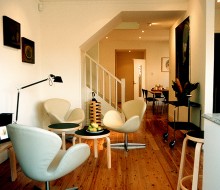
House : Neutral Bay

-
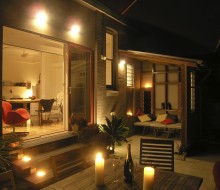
House : Dulwich Hill

-
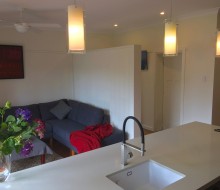
House: Earlwood Sydney

-
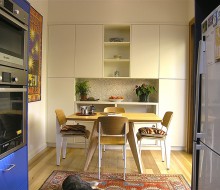
House : Glebe

-
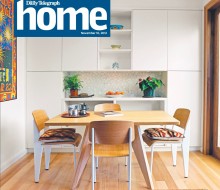
MEDIA + AWARDS

-
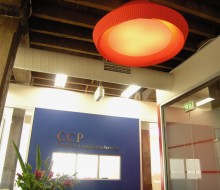
Feng Shui 2 CCP Offices

-
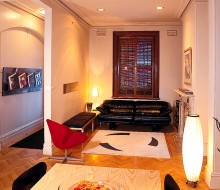
Terrace House Chippendale

-
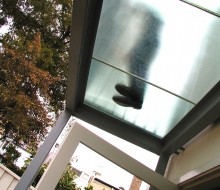
Paddington Terrace

-
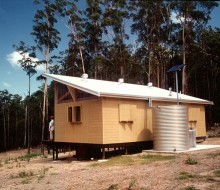
Barribunma Country Weekender

-
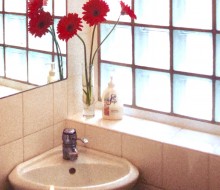
Feng Shui 1 : Chippendale Terrace

-
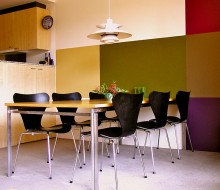
Moore Park Gardens Apartment Sydney

-
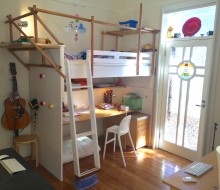
Kidz + Dogz

-
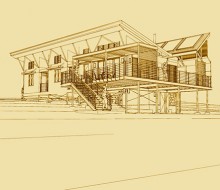
Emu Swamp House : Orange

-
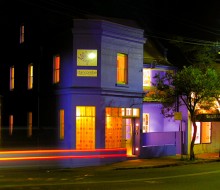
Stancombe Research & Planning, Paddington

-
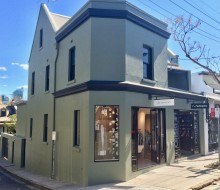
Boutique Retail Development Paddington

-
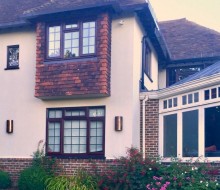
1930’s Country House Sussex UK

-

Art-Life

-
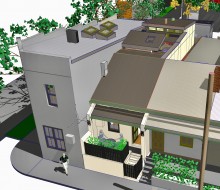
3 Digital Projects

-
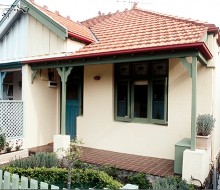
Randwick Semi

-
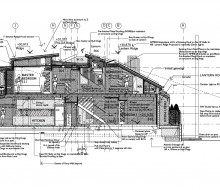
Development & Approvals Process

-
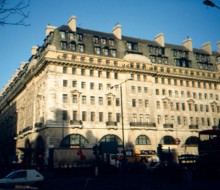
Apartment Central London UK

-
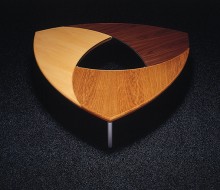
Aperture V3 Table ©

-
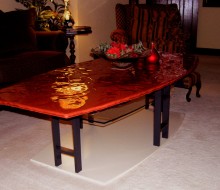
RubyRed Coffee Table ©

-
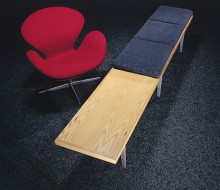
Galerie Bench ©

-
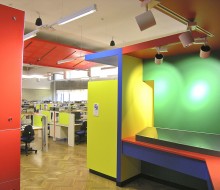
Lab 265 @ Sydney University

-

Supergroup Offices : Edgecliff

-

Kyowa Saitama Bank : Sydney CBD

-

Australand Marketing Suite : Balmain

-
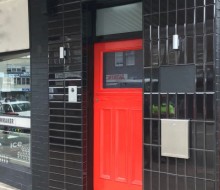
Office: Tenancy Re-Design Rose Bay

-
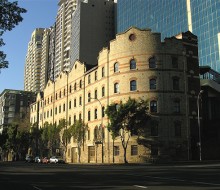
CCP Offices : Hickson Road Sydney CBD

-
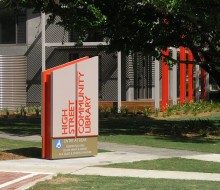
High Street Community Library : Strathfield

-
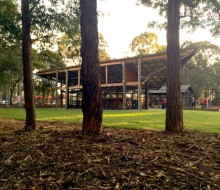
Exhibition Pavilions: Penrith City Council

-
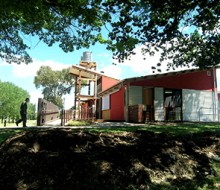
ELF Environmental Learning Facility : Orange

-
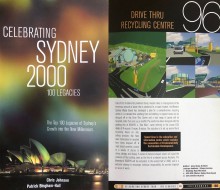
100 LEGACIES PUBLICATION

-
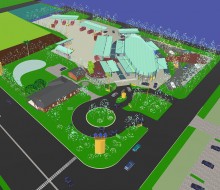
R-Hubs Drive Thru Recycling Centre Penrith

-
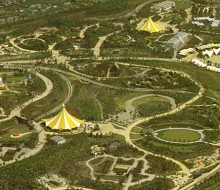
International Garden Festival Restaurant Pavilions : UK

-
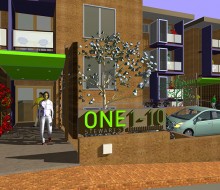
Glebe Point Road Apartments

-
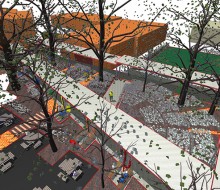
BGHS School Grounds : Burwood

-
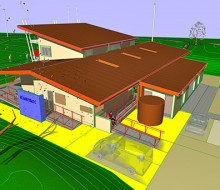
Sports Pavilion : Strathfield




