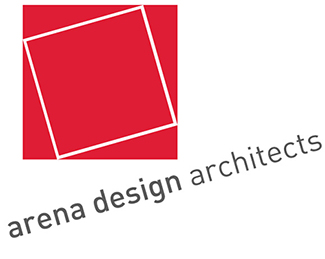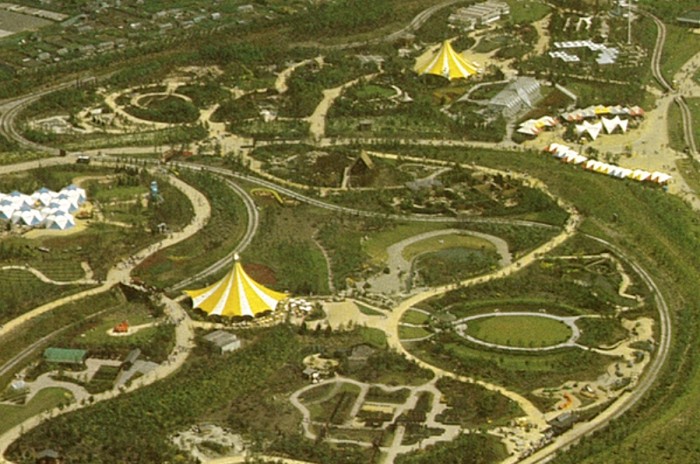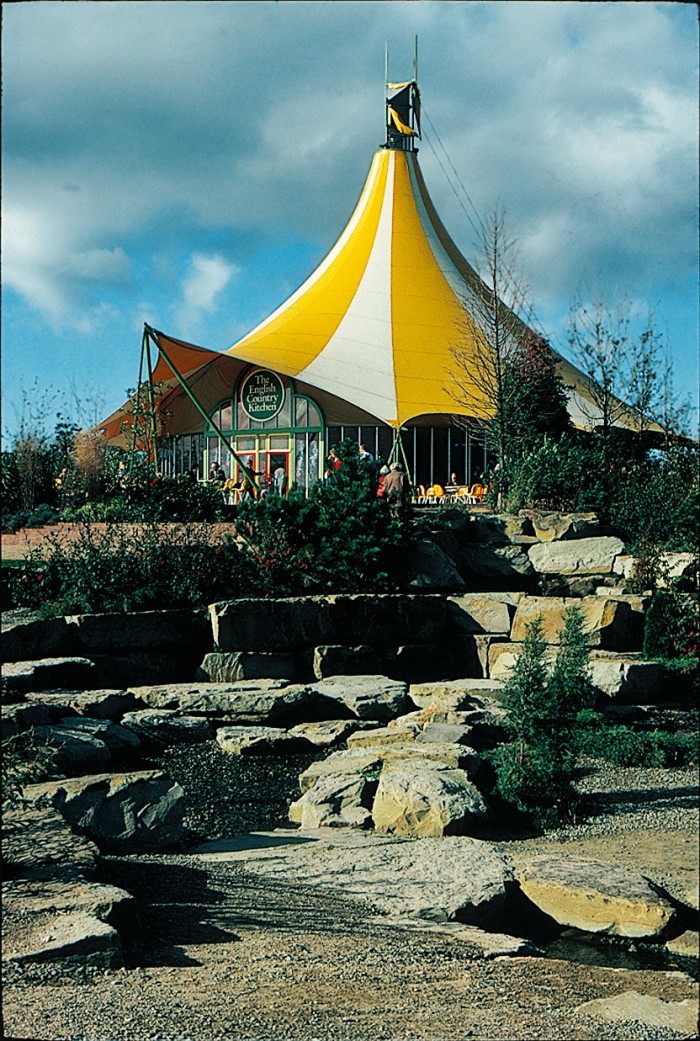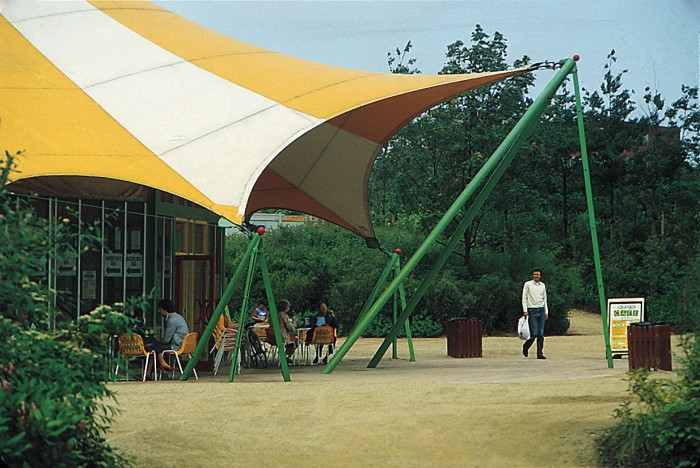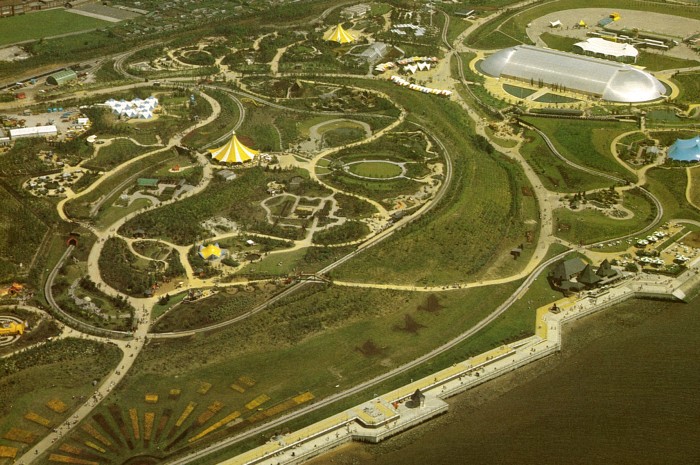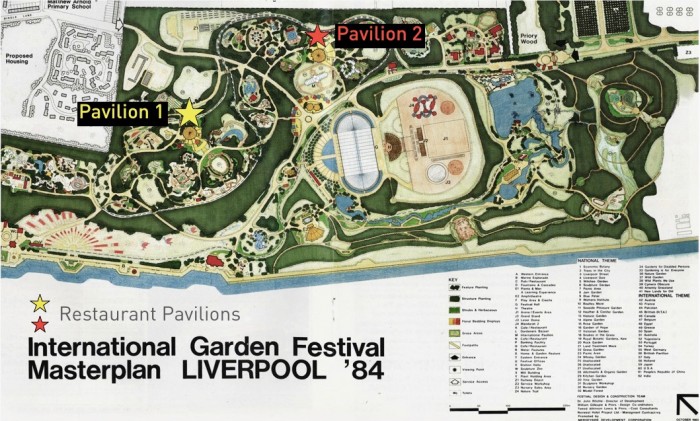A major celebration of Landscape, Architecture & Horticulture
The International Garden Festival was a UK government initiative to revitalise a degraded inner city landfill site of over 100 acres in the former industrial heartlands of northern England in Liverpool.
The Festival concept was celebration of landscape design, gardening and horticulture, growing out of the German Bundesgartenshau Festivals (State Garden Show)
Two landmark café restaurants were required in prominent locations within the Festival site and to act as orientation markers for the public.
Predetermined pedestrian circulation routes suggested a circular plan form to make the building approachable from any direction. The circular plan also had the most compact footprint and, combined with the use of the interior mezzanine level, this further reduced the footprint of the allocated sites while allowing an enhanced architectural expression.
An exploration of this idea produced a kind of pre-fabricated Circus Tent with festive overtones.
The whole fabric sheath of the tent was fabricated from computer-generated cutting patterns and attached to a central mast somewhat like an umbrella. The front edges were raised up by steel sheer-legs to mark the entry. This was then essentially unfurled while supported by a large crane and the ‘skirt’ pulled out via other smaller steel perimeter masts. In the cross section, a mezzanine seating level can be seen inside the tent and is reached via a central steel staircase. The perimeter walls were also pre-fabricated in aluminium and glass to keep the interior space visually connected to the landscape.
This approach allowed a significant element of pre-fabrication which was important to time constraints on construction programmes.
The second site provided inspiration for the view from the mezzanine down a stepping landform towards the River Mersey. Floodlights were installed in the structure to shine through the fabric and allow the building to act as a beacon across the river at night.
Structural Engineering : Buro Happold
Note : The pavilion design was carried out in my role as Project Architect with William Gillespie & Partners, Landscape Architects, Architects & Planners.
Outcome : Two dynamic festive buildings responding to each of their immediate settings regarding access but also adding iconic markers within the sprawling site.
The fish and chips were excellent too !
International Garden Festival Restaurant Pavilions : UK
- Categories →
- Commercial
- Community
- Sustainable
Portfolio
-
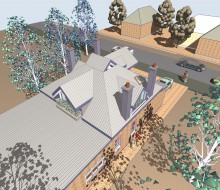
CZ Axby House : Dulwich Hill

-
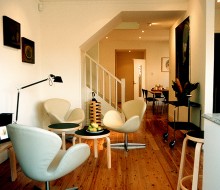
House : Neutral Bay

-
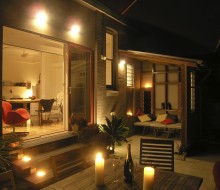
House : Dulwich Hill

-
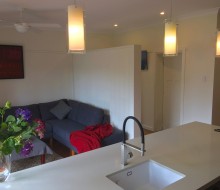
House: Earlwood Sydney

-
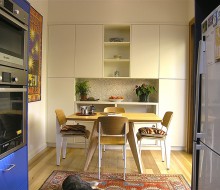
House : Glebe

-

MEDIA + AWARDS

-
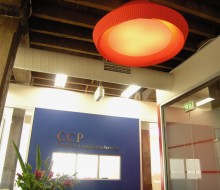
Feng Shui 2 CCP Offices

-
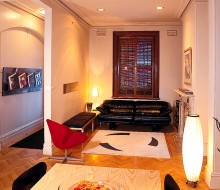
Terrace House Chippendale

-
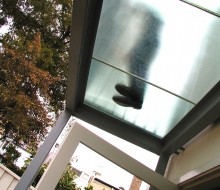
Paddington Terrace

-
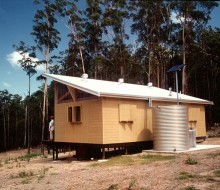
Barribunma Country Weekender

-

Feng Shui 1 : Chippendale Terrace

-

Moore Park Gardens Apartment Sydney

-
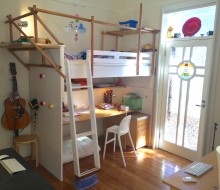
Kidz + Dogz

-
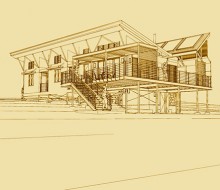
Emu Swamp House : Orange

-
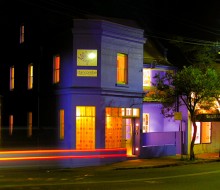
Stancombe Research & Planning, Paddington

-
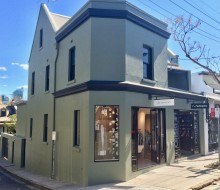
Boutique Retail Development Paddington

-
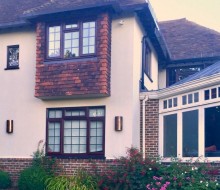
1930’s Country House Sussex UK

-

Art-Life

-
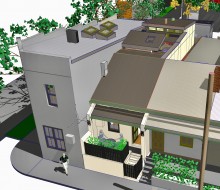
3 Digital Projects

-
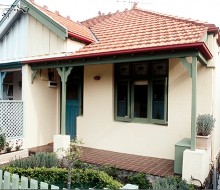
Randwick Semi

-
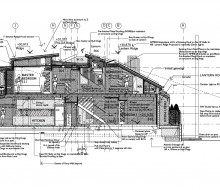
Development & Approvals Process

-
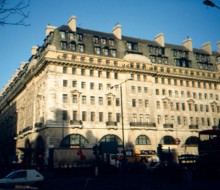
Apartment Central London UK

-
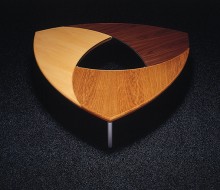
Aperture V3 Table ©

-

RubyRed Coffee Table ©

-
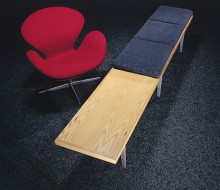
Galerie Bench ©

-
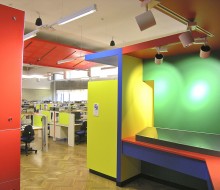
Lab 265 @ Sydney University

-

Supergroup Offices : Edgecliff

-
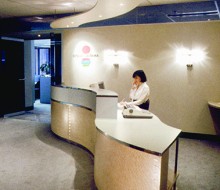
Kyowa Saitama Bank : Sydney CBD

-
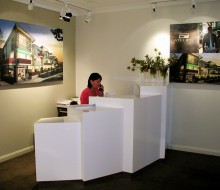
Australand Marketing Suite : Balmain

-
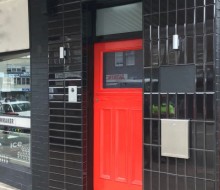
Office: Tenancy Re-Design Rose Bay

-
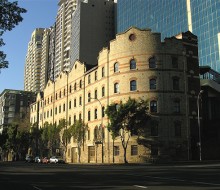
CCP Offices : Hickson Road Sydney CBD

-
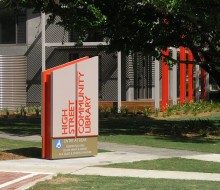
High Street Community Library : Strathfield

-
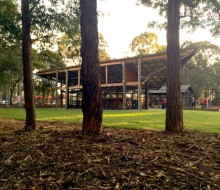
Exhibition Pavilions: Penrith City Council

-
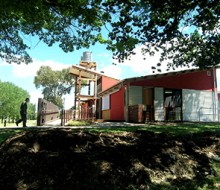
ELF Environmental Learning Facility : Orange

-
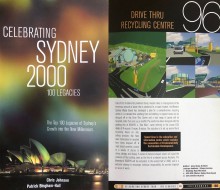
100 LEGACIES PUBLICATION

-
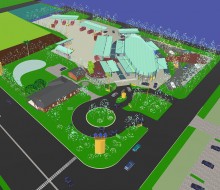
R-Hubs Drive Thru Recycling Centre Penrith

-
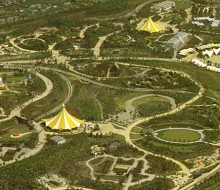
International Garden Festival Restaurant Pavilions : UK

-
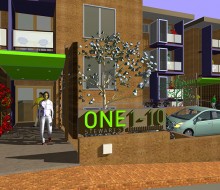
Glebe Point Road Apartments

-
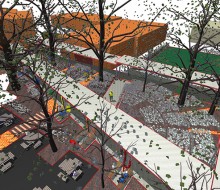
BGHS School Grounds : Burwood

-
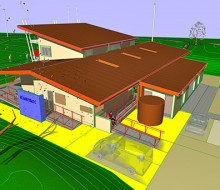
Sports Pavilion : Strathfield



