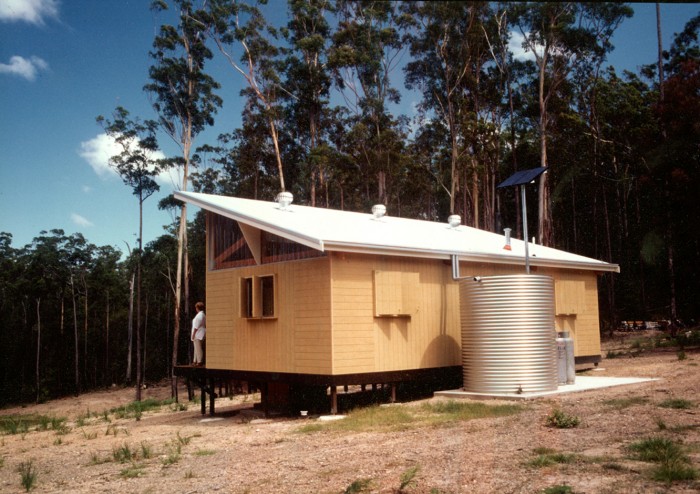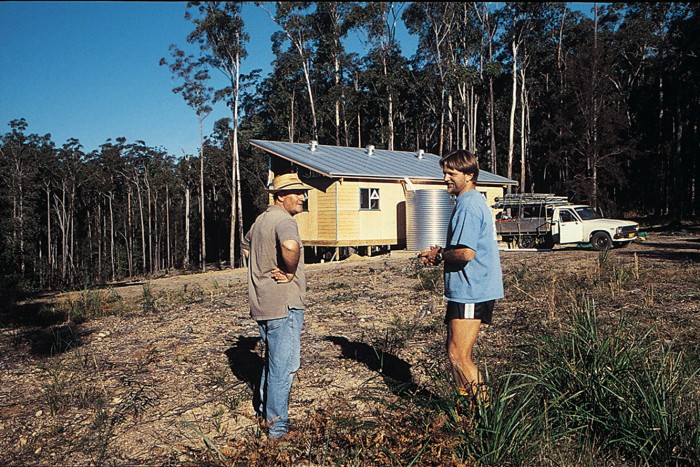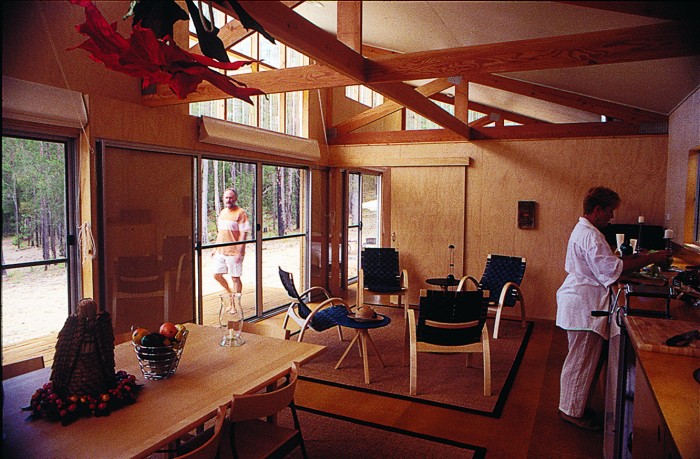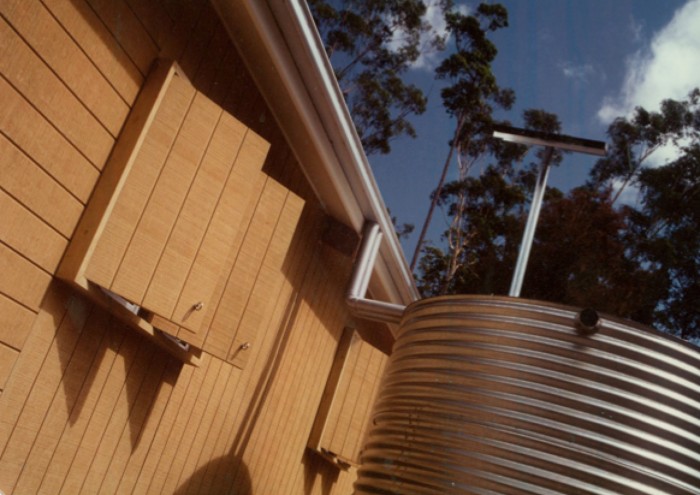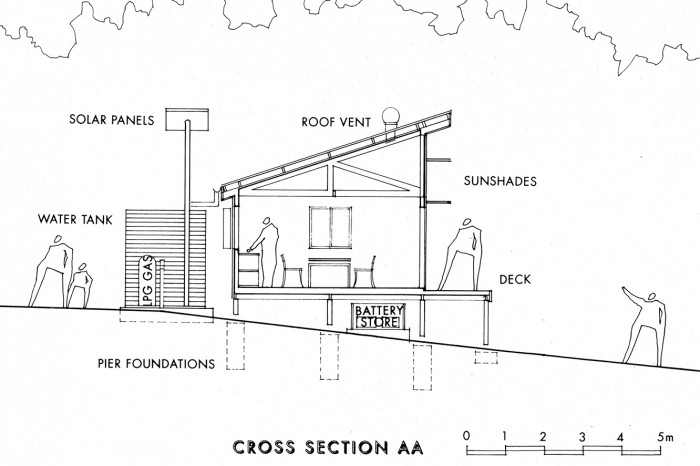Simple House on a 108-acre property in the Mid-North Coast Hinterland
Located five hours by road north of Sydney, the clients had spent several years camping and walking over the property and had established two clearings in the centre; one intended for a house and the other in which to construct a small dam to attract wildlife.
The property was completely unserviced. The brief was to Masterplan development of the site for a sustainable weekend retreat consisting of a house, garage, bathhouse and a leisure area adjacent to the dam, allowing for the phasing of this development.
A solution would clearly be modest given budget constraints and we were to be responsible for a full service including sourcing builders and carrying out site inspections.
The design response was an economical ‘shed’ featuring a combined living / dining / kitchen with separate bedroom & ensuite. The building orientates along the contours of the site to achieve structural economies and address the major view down the slope towards the dam.
The house is self-sufficient utilising solar power; bottled LPG gas for hot-water & cooking with water supplied from a tank collecting roof water and with sewerage handled using a composting toilet.
Located in the centre of the top clearing to give protection from bush-fires, the long glazed facade on the high side of the house has a floating cantilevered deck running along its length.
Passive solar penetration was encouraged by high-level polycarbonate glazing on the short northern façade, with appropriate overhangs for shading. The western façade has smaller shuttered openings to moderate heat gain but allow good cross-ventilation. The building is designed to form a strong dialogue with the surrounding bush.
The interior features large sliding openings to the eastern view to allow beneficial sun penetration with high ceilings and an outdoor deck to increase the feeling of space generated from a modest budget and plan form. The ceiling is painted white to reflect light and contrast with the hoop-pine wall lining. Kitchen and storage cabinets run along the rear wall to keep the main space as simple and uncluttered as possible.
Outcome : The house, although relatively basic in planning and construction type, manages to punch above its weight architecturally. With clients keen to achieve something special on a very tight budget, the judicious strategies employed in its design have lead to many delightful weekends and extended holidays, with the bush environment and surrounding landscapes retaining their mystery and allure.
Footnote : On a final site visit to inspect the completed project with the client, we were pleased to bump into renowned Architect Mr.Glenn Murcutt, the Master of the rural shed typology, who had designed several iconic buildings in the vicinity. He had kindly offered his personal knowledge of suitable local builders to us some 6 months earlier ; a lovely symmetry at the conclusion of the project and an opportunity for the client and myself to thank him personally for taking our enquiry!
Barribunma Country Weekender
- Categories →
- Residential-architect
- Sustainable
Portfolio
-
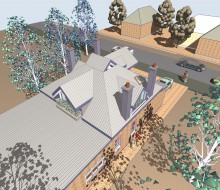
CZ Axby House : Dulwich Hill

-
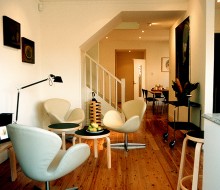
House : Neutral Bay

-
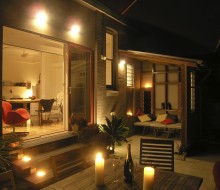
House : Dulwich Hill

-
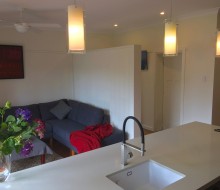
House: Earlwood Sydney

-
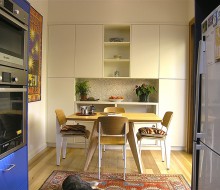
House : Glebe

-
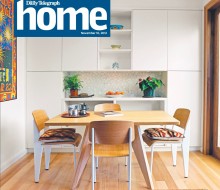
MEDIA + AWARDS

-
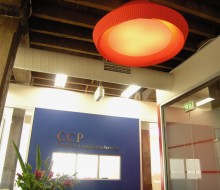
Feng Shui 2 CCP Offices

-
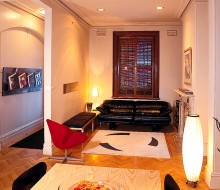
Terrace House Chippendale

-
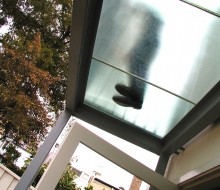
Paddington Terrace

-
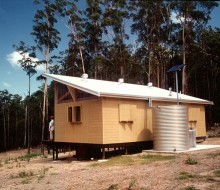
Barribunma Country Weekender

-
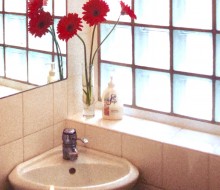
Feng Shui 1 : Chippendale Terrace

-
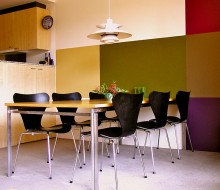
Moore Park Gardens Apartment Sydney

-
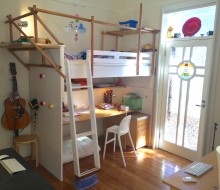
Kidz + Dogz

-
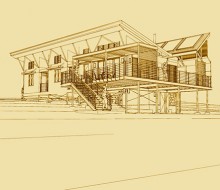
Emu Swamp House : Orange

-
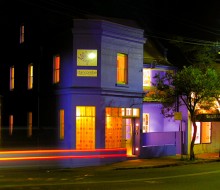
Stancombe Research & Planning, Paddington

-
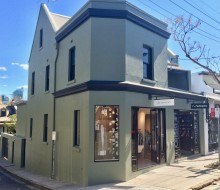
Boutique Retail Development Paddington

-
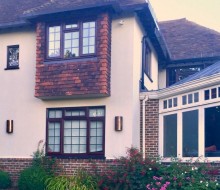
1930’s Country House Sussex UK

-

Art-Life

-
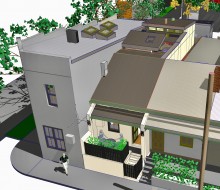
3 Digital Projects

-
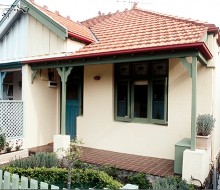
Randwick Semi

-
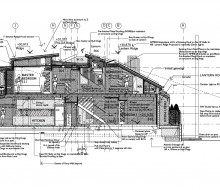
Development & Approvals Process

-
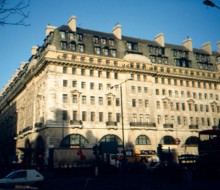
Apartment Central London UK

-
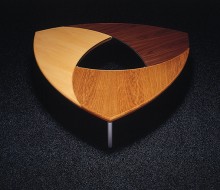
Aperture V3 Table ©

-
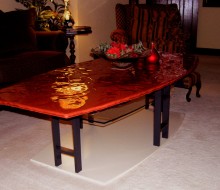
RubyRed Coffee Table ©

-
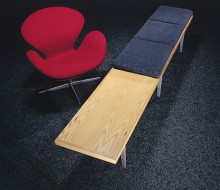
Galerie Bench ©

-
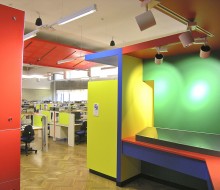
Lab 265 @ Sydney University

-

Supergroup Offices : Edgecliff

-
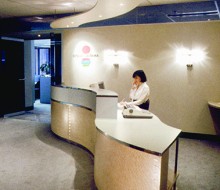
Kyowa Saitama Bank : Sydney CBD

-
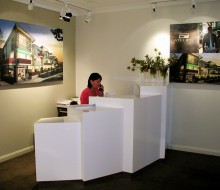
Australand Marketing Suite : Balmain

-
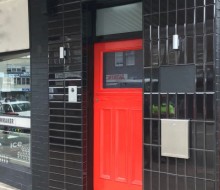
Office: Tenancy Re-Design Rose Bay

-
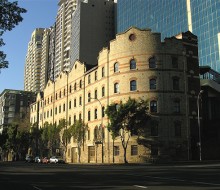
CCP Offices : Hickson Road Sydney CBD

-
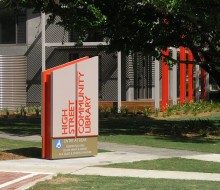
High Street Community Library : Strathfield

-
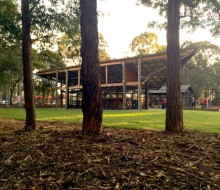
Exhibition Pavilions: Penrith City Council

-
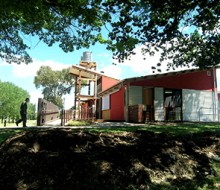
ELF Environmental Learning Facility : Orange

-
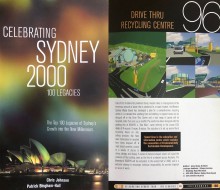
100 LEGACIES PUBLICATION

-
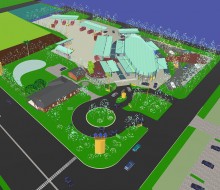
R-Hubs Drive Thru Recycling Centre Penrith

-
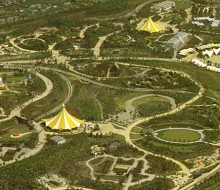
International Garden Festival Restaurant Pavilions : UK

-
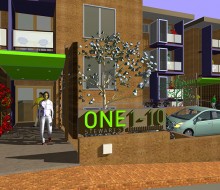
Glebe Point Road Apartments

-
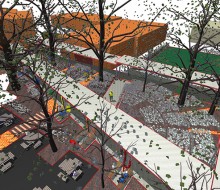
BGHS School Grounds : Burwood

-
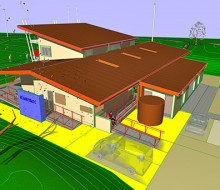
Sports Pavilion : Strathfield




