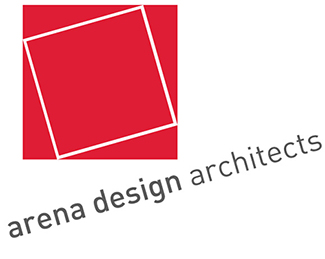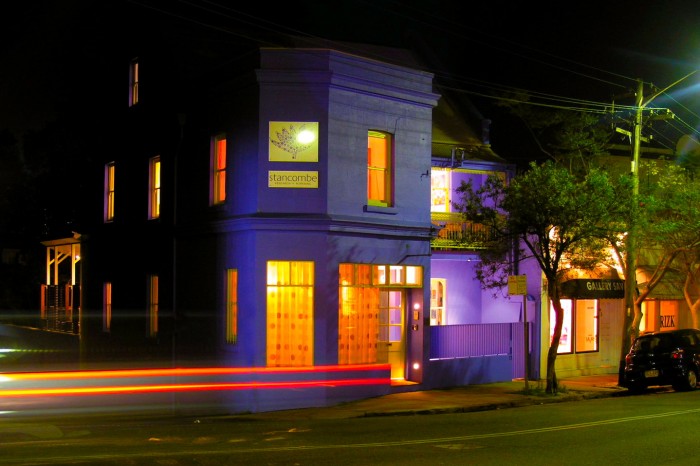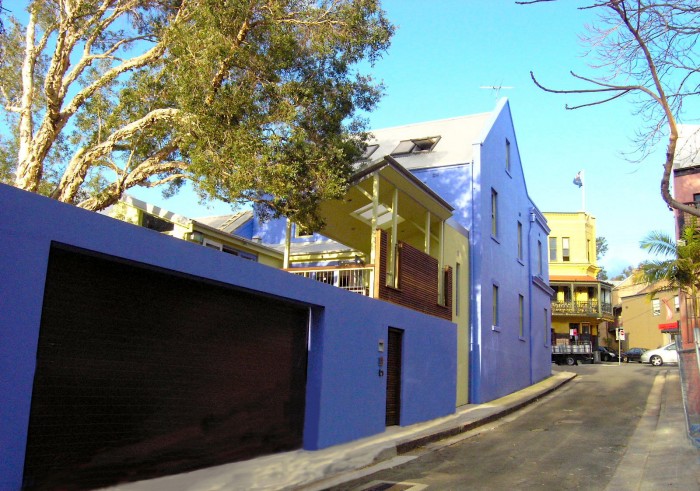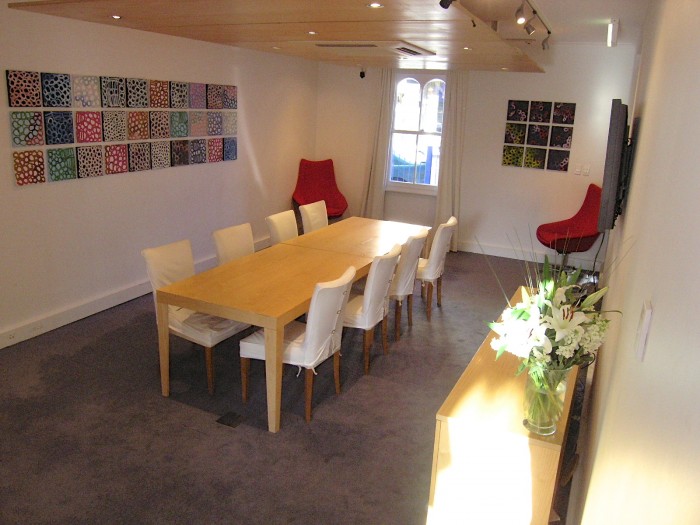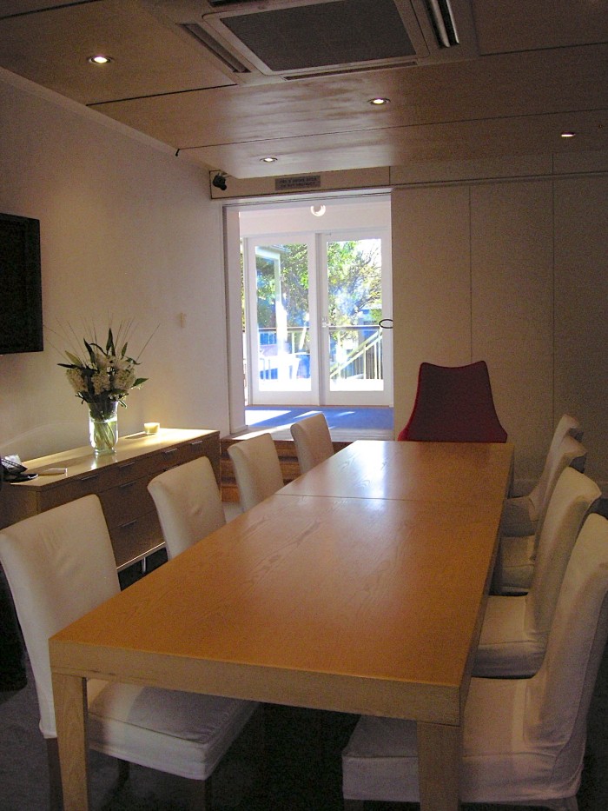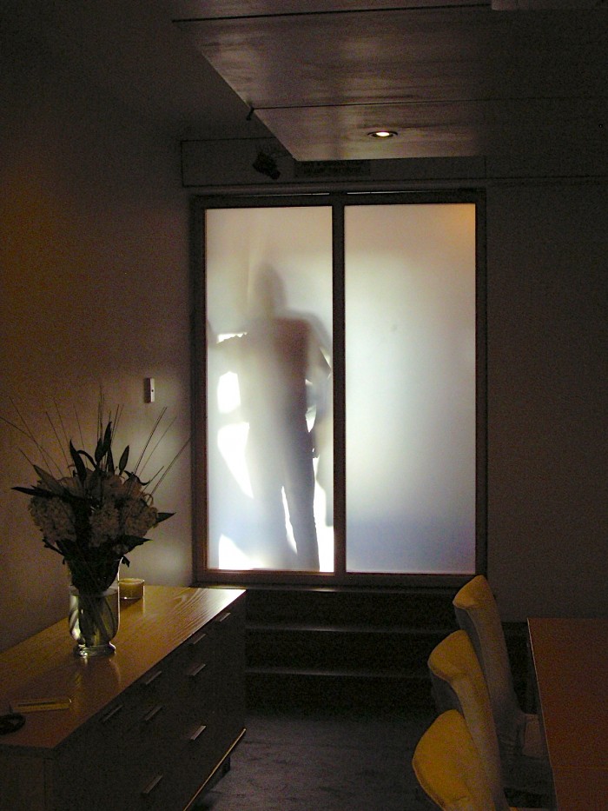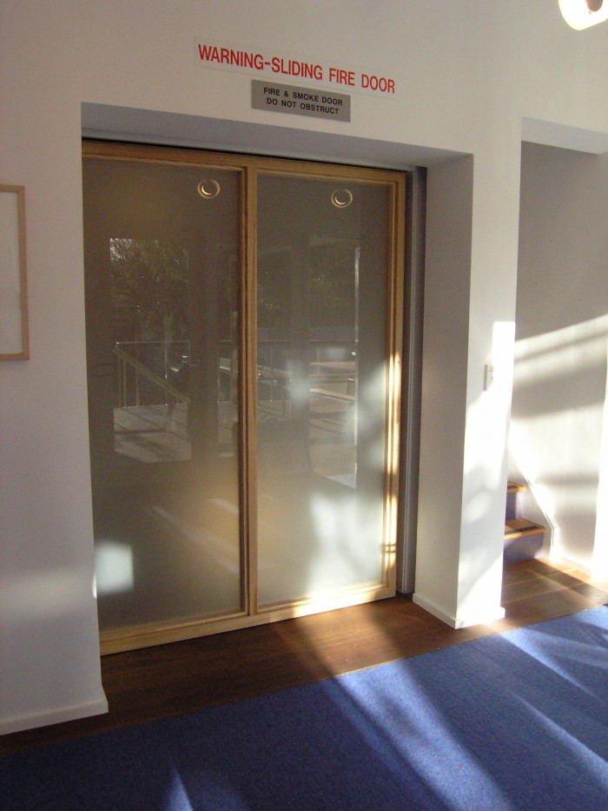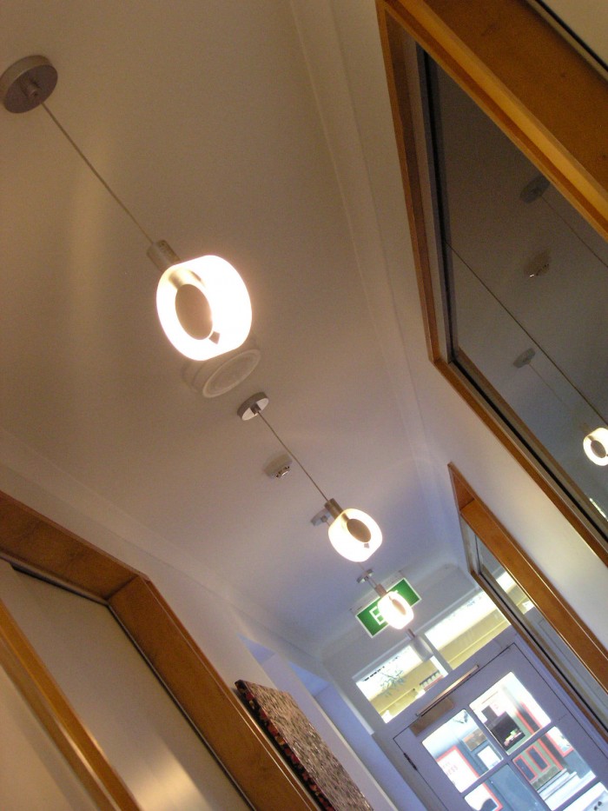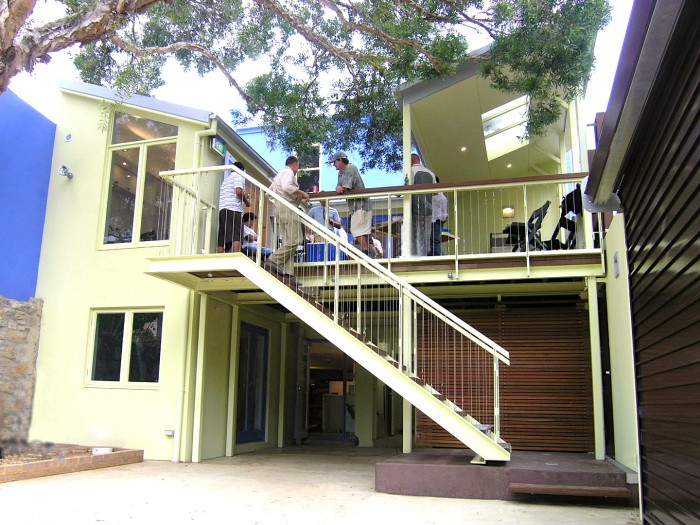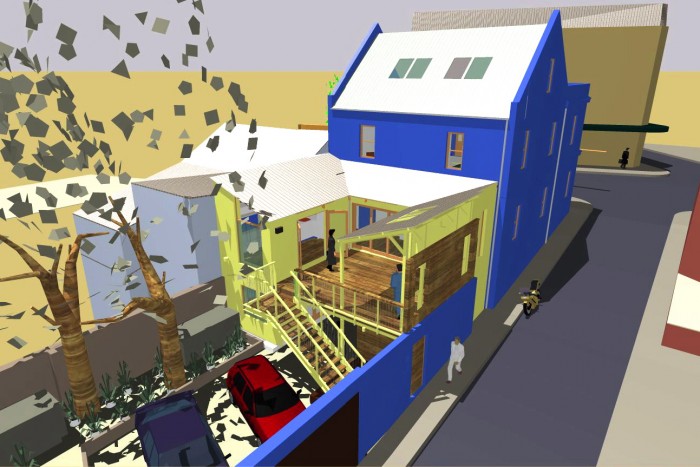Renovation of two terrace properties for a leading market research consultancy
The brief was to space plan the building layout to reconcile public access with client confidentiality and to produce an aesthetic balancing a modern working environment with heritage considerations.
DA approval : Guiding the design and documentation process through the complexities of Woollahra Council’s DA approval process was also a key component of our service.
Planning studies suggested that the most appropriate strategy for linking the two properties was to retain one staircase internally and allow a linking loggia at the rear leading on to a large deck.
This deck would become the rear focus, act as an arrival point for clients and client entertaining & act as a social hub for staff. Rear parking areas are also accessed via an external steel staircase leading to basement breakout areas and plant and equipment rooms.
Our strategic response was to peel back the old building to its essential bones and build from these in a harmonious yet modern way using lightweight structures and timber as a foil to the older, more heavyweight original structure.
Modern work environments were created using custom hoop-pine plywood desking to produce a softer, less conventional feel while considering computers & networking, air conditioning, staff facilities, entertainment areas, and provision for disabled access.
The major Conference Room with Loggia space beyond leading onto rear deck, features a glazed sliding door with an additional cavity-concealed smoke & fire door required for building code compliance.
The room runs the full depth of the original terrace and features state of the art audio-visual equipment and a revolving exhibition of the company’s extensive Aboriginal Art Collection.
The unusual body colour selected was intended to give a contemporary edge to a Victorian facade as well as give an unmistakable identity to assist visitors in finding the building.
This colour concept has now been adopted by many other commercial premises at this important gateway to Paddington on Glenmore Road.
Outcome : The successful amalgamation of these two terraces into one iconic commercial property for this leading market research company was achieved through significant input from an experiences consultancy team, immensely professional builders and not least via clients with a very clear sense of their business values and corporate identity.
In particular, Mr Michael Combley, one of the Company’s Directors provided ongoing clarity and direct involvement in the extended processes, from Feasibility Stages through to Statutory Approvals & Detailed Documentation and onwards to Implementation and Project Management.
Client Comments : http://arenadesign.com.au/client-referals/
The property changed hands in 2016 and we were commissioned by the new owner to convert the premises into a Boutique Retail Development @The Intersection
http://arenadesign.com.au/portfolio/boutique-retail-development/
Stancombe Research & Planning, Paddington
- Categories →
- Commercial
- Interiors
- Key Projects
Portfolio
-
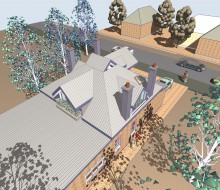
CZ Axby House : Dulwich Hill

-
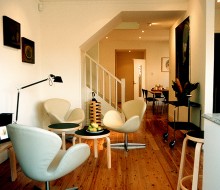
House : Neutral Bay

-
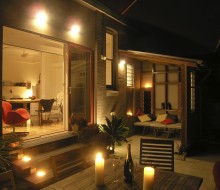
House : Dulwich Hill

-
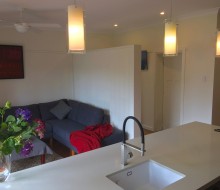
House: Earlwood Sydney

-
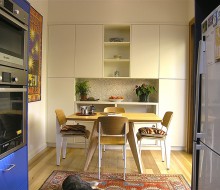
House : Glebe

-
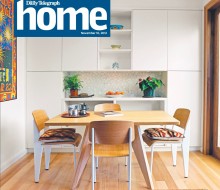
MEDIA + AWARDS

-
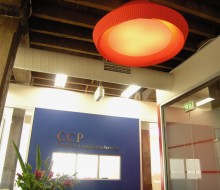
Feng Shui 2 CCP Offices

-
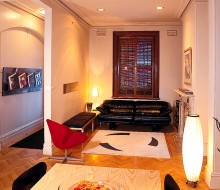
Terrace House Chippendale

-
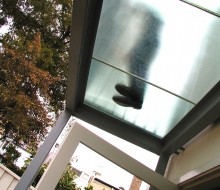
Paddington Terrace

-
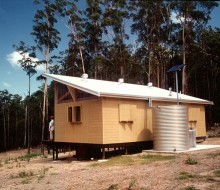
Barribunma Country Weekender

-
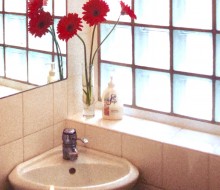
Feng Shui 1 : Chippendale Terrace

-
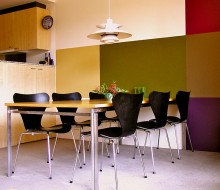
Moore Park Gardens Apartment Sydney

-
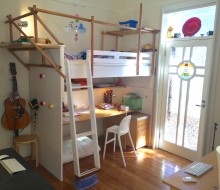
Kidz + Dogz

-
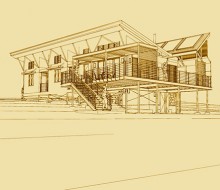
Emu Swamp House : Orange

-
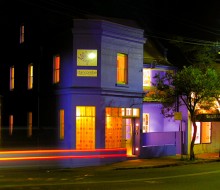
Stancombe Research & Planning, Paddington

-
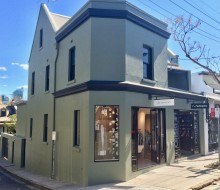
Boutique Retail Development Paddington

-
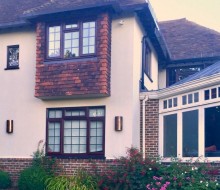
1930’s Country House Sussex UK

-

Art-Life

-
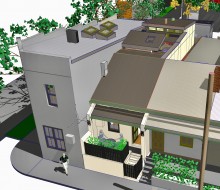
3 Digital Projects

-
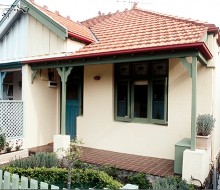
Randwick Semi

-
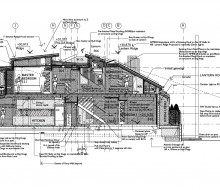
Development & Approvals Process

-
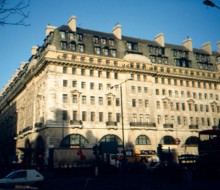
Apartment Central London UK

-
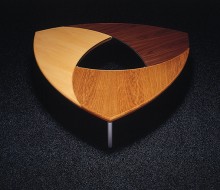
Aperture V3 Table ©

-
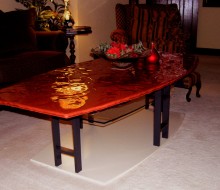
RubyRed Coffee Table ©

-
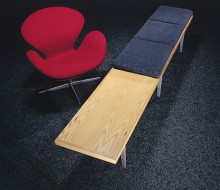
Galerie Bench ©

-
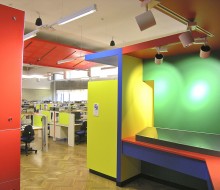
Lab 265 @ Sydney University

-
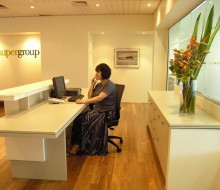
Supergroup Offices : Edgecliff

-
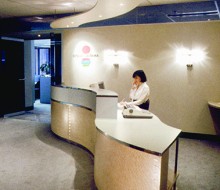
Kyowa Saitama Bank : Sydney CBD

-
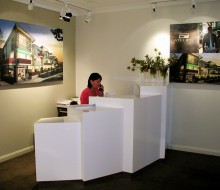
Australand Marketing Suite : Balmain

-
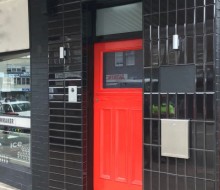
Office: Tenancy Re-Design Rose Bay

-
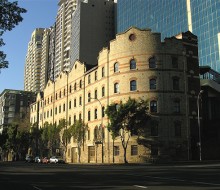
CCP Offices : Hickson Road Sydney CBD

-
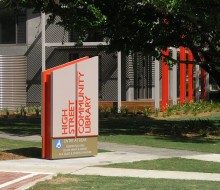
High Street Community Library : Strathfield

-
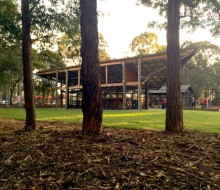
Exhibition Pavilions: Penrith City Council

-
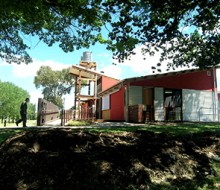
ELF Environmental Learning Facility : Orange

-
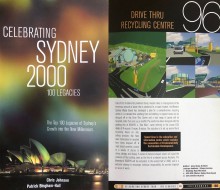
100 LEGACIES PUBLICATION

-
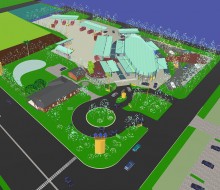
R-Hubs Drive Thru Recycling Centre Penrith

-
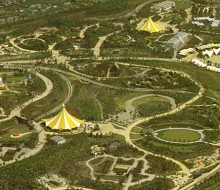
International Garden Festival Restaurant Pavilions : UK

-
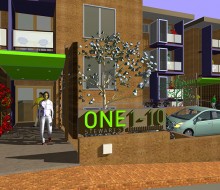
Glebe Point Road Apartments

-
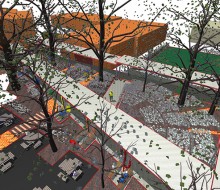
BGHS School Grounds : Burwood

-
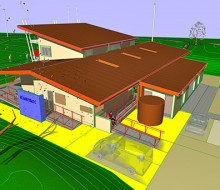
Sports Pavilion : Strathfield



