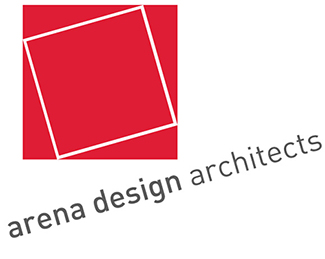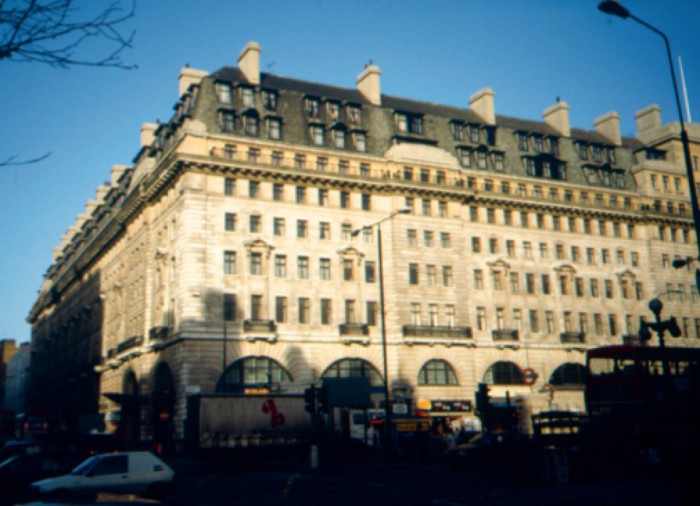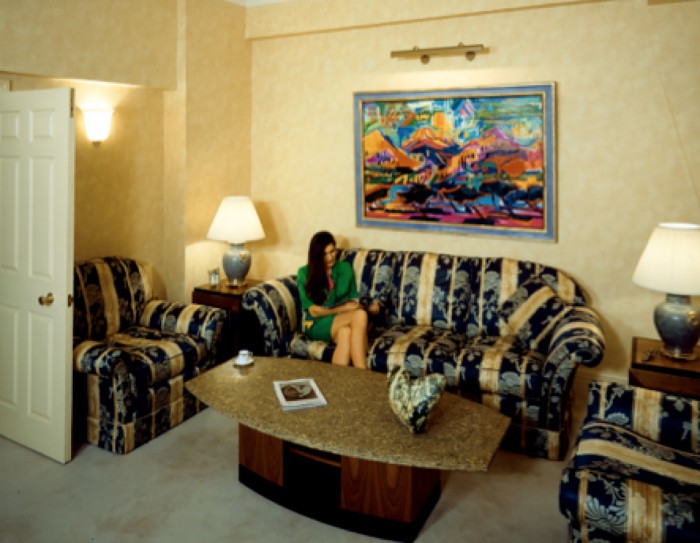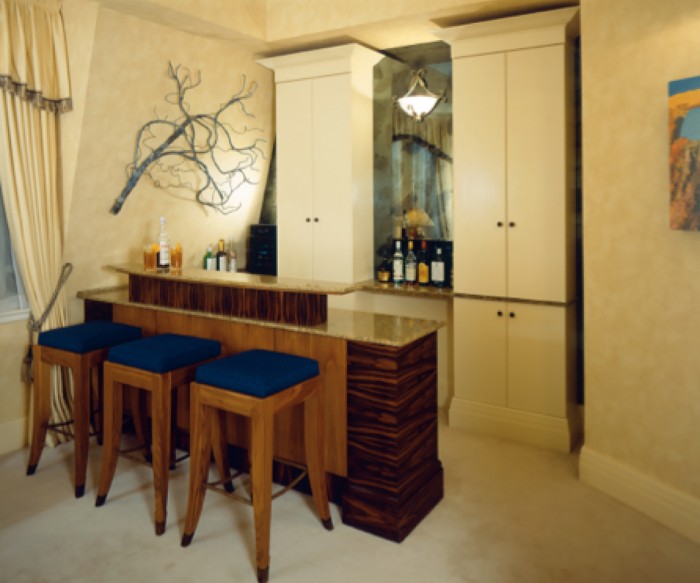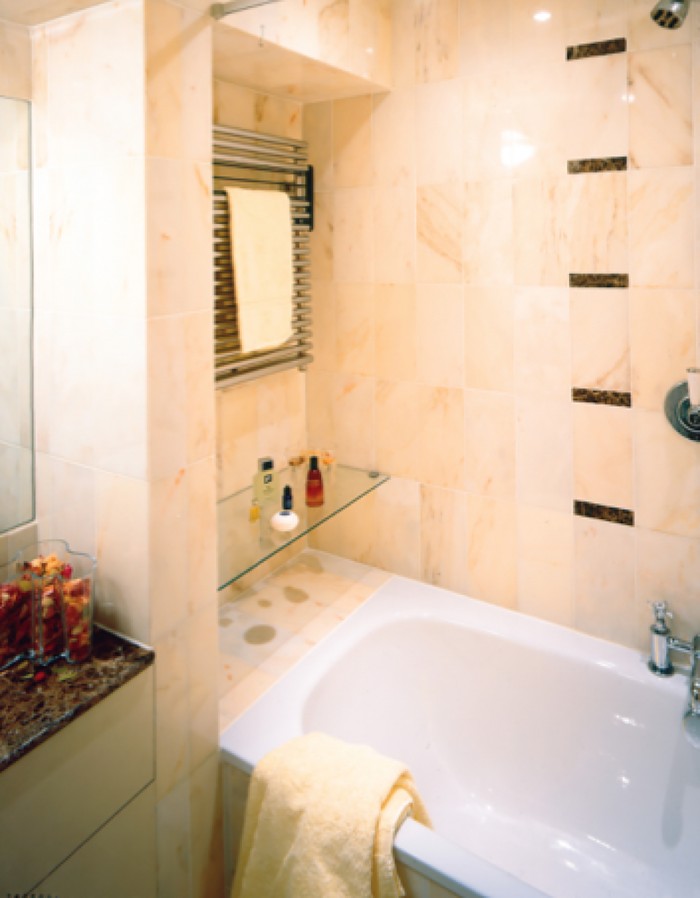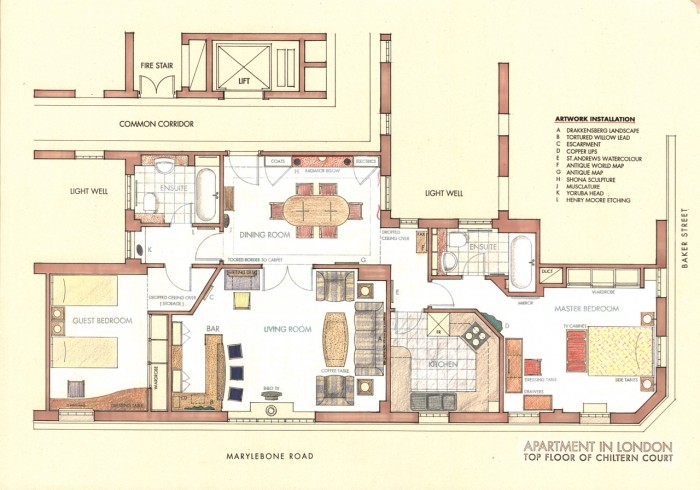Interior Design of a Prestige Apartment within an edwardian-era building
This penthouse apartment was located on an external corner of this grand building, formerly an Edwardian-era hotel built in 1929.
As the apartment had only two bedrooms, space was at a premium in terms of the client’s brief. As such, the function of each room and the furniture arrangement therein became a critical factor in the design.
The floor plan shown illustrates the overall layout developed for the corner apartment with furniture layouts carefully considered. An extensive artwork installation was also commissioned and procured from a leading London Art Gallery.
As this space planning exercise was carried out, it became clear that several pieces of purpose made furniture would make a significant contribution to the function and style of the apartment, leading to a decision to custom design and build most of the furniture.
In the bar joinery in the Living Room for example, the horseshoe arrangement of front & back sections of the bar allowed for a substantial amount of storage and a bar fridge. Taller rear cupboards have a more neutral look than the front bar, which features exotic dark veneers and polished granite.
A similar colour palette was used in the bathrooms, employing marble tiles with small inserts in a contrasting darker variety of stone. These spaces were completely re-modelled with plumbing repositioned to produce more efficient, aesthetically pleasing bathrooms. Storage space was again a consideration for towels etc. and incorporated by way of vanity units. Large mirrors were also used to create a greater sense of space.
Outcome : An Interior Style appropriate to the client brief and the building architecture were developed in conjunction with meticulous Space Planning within a modest floor plan to achieve a fully-customised, personalised home. The overall aesthetic of the design acknowledges the original architecture of the building and replaced the previous 1990s interiors, which had a minimal relationship with the essential character of the apartment.
Apartment Central London UK
- Categories →
- Art + Graphics + Feng Shui
- Interiors
- Residential-architect
Portfolio
-
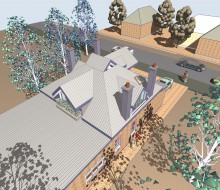
CZ Axby House : Dulwich Hill

-
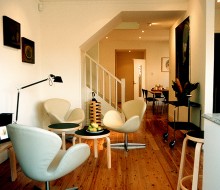
House : Neutral Bay

-
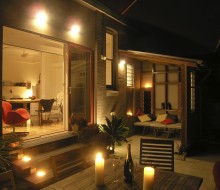
House : Dulwich Hill

-
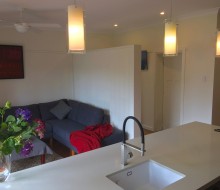
House: Earlwood Sydney

-
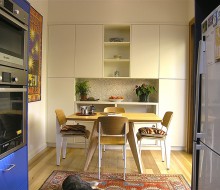
House : Glebe

-
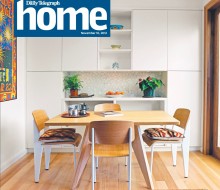
MEDIA + AWARDS

-
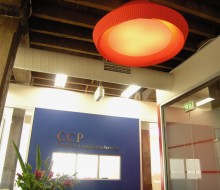
Feng Shui 2 CCP Offices

-
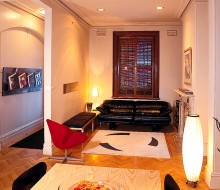
Terrace House Chippendale

-
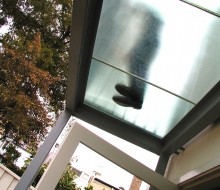
Paddington Terrace

-
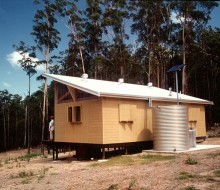
Barribunma Country Weekender

-
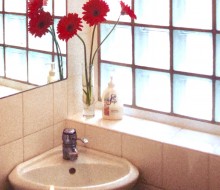
Feng Shui 1 : Chippendale Terrace

-
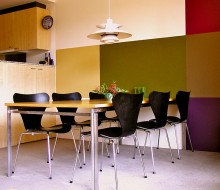
Moore Park Gardens Apartment Sydney

-
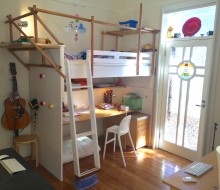
Kidz + Dogz

-
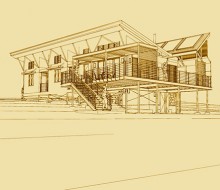
Emu Swamp House : Orange

-
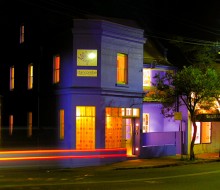
Stancombe Research & Planning, Paddington

-
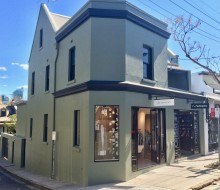
Boutique Retail Development Paddington

-
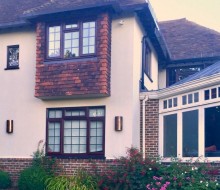
1930’s Country House Sussex UK

-

Art-Life

-
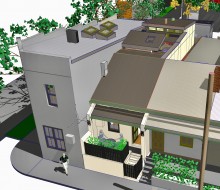
3 Digital Projects

-
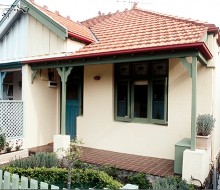
Randwick Semi

-
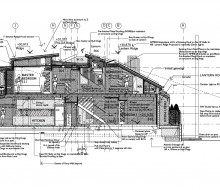
Development & Approvals Process

-
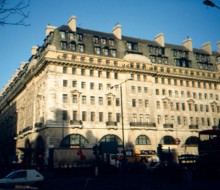
Apartment Central London UK

-
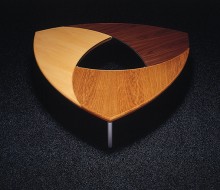
Aperture V3 Table ©

-
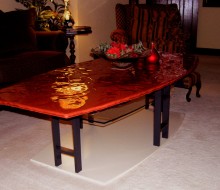
RubyRed Coffee Table ©

-
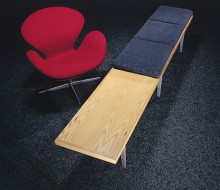
Galerie Bench ©

-
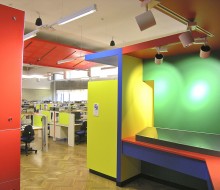
Lab 265 @ Sydney University

-
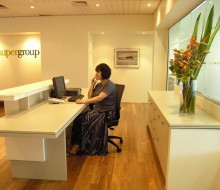
Supergroup Offices : Edgecliff

-
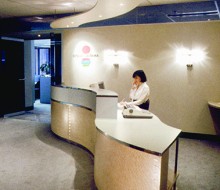
Kyowa Saitama Bank : Sydney CBD

-
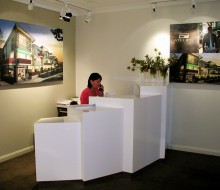
Australand Marketing Suite : Balmain

-
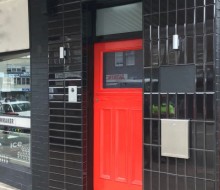
Office: Tenancy Re-Design Rose Bay

-
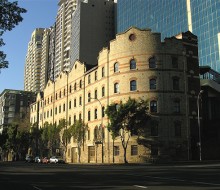
CCP Offices : Hickson Road Sydney CBD

-
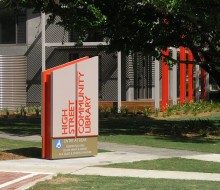
High Street Community Library : Strathfield

-
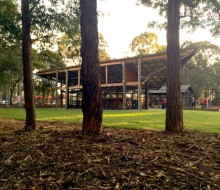
Exhibition Pavilions: Penrith City Council

-
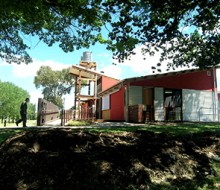
ELF Environmental Learning Facility : Orange

-
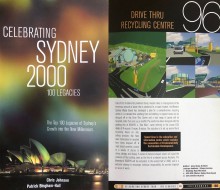
100 LEGACIES PUBLICATION

-
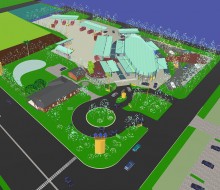
R-Hubs Drive Thru Recycling Centre Penrith

-
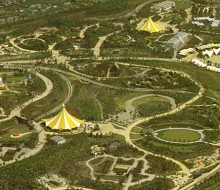
International Garden Festival Restaurant Pavilions : UK

-
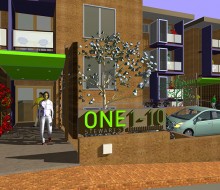
Glebe Point Road Apartments

-
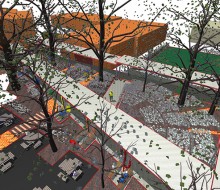
BGHS School Grounds : Burwood

-
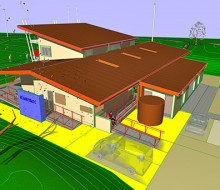
Sports Pavilion : Strathfield



