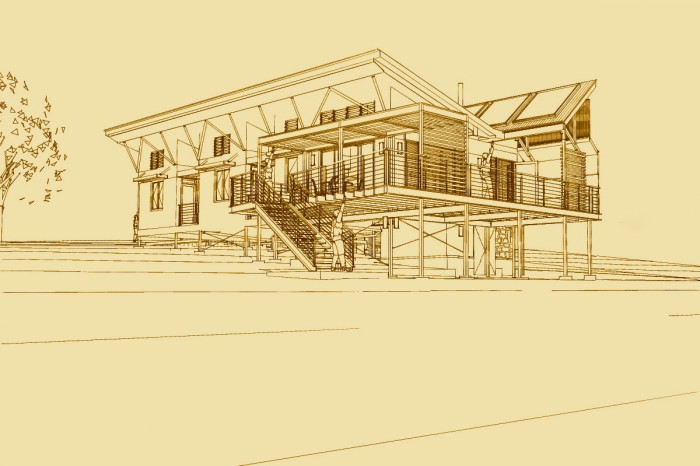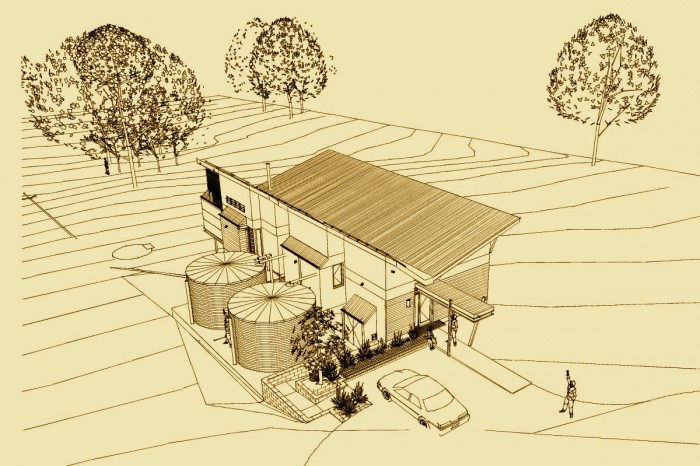Sustainable House at Emu Swamp near Orange in Central West NSW
At an elevation of over 800 metres, the climate was a crucial determinant of the design with extremes of temperature prevalent (both cold and hot) and was located on a completely unserviced site.
The house by default had to be entirely sustainable as well as comfortable for a young family to enjoy the delights of country life.
Good solar access inspired the building planning with a long elevation facing North for good solar access to all the major living areas and bedrooms, locating the minor service aspects such as bathrooms, storage etc. on the cooler southern side.
A corridor spine separates these two zones down the centre of the house.
The roof forms reflect the zones, with the major roof tilting upwards to allow more solar access to the major rooms and the minor mono-pitch at a higher incline to accept solar panels along its full length.
The building is elevated onto one plane on a steel-framed, insitu suspended concrete slab of polished concrete to act as a heat sink in winter. The slab is intended to have a reticulated, in-slab superheated hot-water system (Hydronic Heating) as primary heat source during the colder months, with an evacuated tube solar collection system also situated on the roof. The system is gas-boosted to augment water heating in winter.
Appropriate sun shading and pergolas also control sun penetration and external aluminium louvres protect glazed areas from harsher Western sun in the limited exposed locations.
Extensive outdoor decks lead to a steel staircase down to the paddock and a small room under the house, containing a 1200-litre hot water storage tank for hydronic heating and pumps & filters for tank water, which was to be harvested from the roof.
Cooking and gas-boosting was to be achieved by bottled LPG.
Electricity was generated by solar panels feeding a battery bank and all electrical components were specified with commensurately low power requirements including LED lighting and zonal lighting controls.
The independent sewage system was achieved using a Biolytix in-ground treatment tank accepting black and greywater to convert household sewage into garden irrigation water. An evaporative storm-water system was to handle excess surface water.
Walls and roofs were specified with very high levels of insulation, as was the underside and edge of the concrete slab using rigid insulation. Walls were of lightweight construction.
Outcome : A model sustainable, dynamic off-grid house in a spectacular rural setting within a unique Australian Climatic Zone.
The project achieved DA and CC approval but has not progressed further.
Emu Swamp House : Orange
- Categories →
- Project Work
- Residential-architect
- Sustainable
Portfolio
-
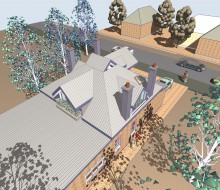
CZ Axby House : Dulwich Hill

-
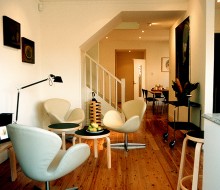
House : Neutral Bay

-
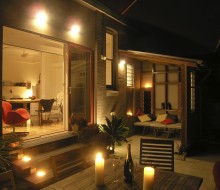
House : Dulwich Hill

-
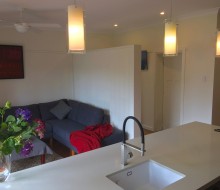
House: Earlwood Sydney

-
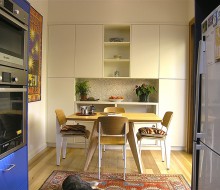
House : Glebe

-
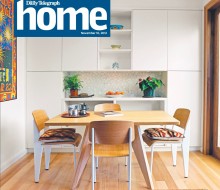
MEDIA + AWARDS

-
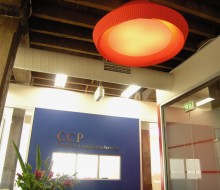
Feng Shui 2 CCP Offices

-
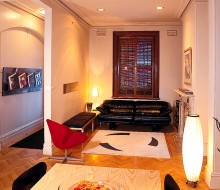
Terrace House Chippendale

-
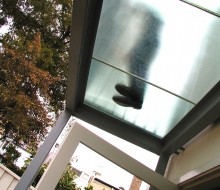
Paddington Terrace

-
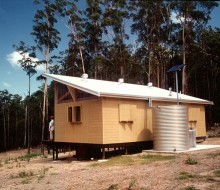
Barribunma Country Weekender

-
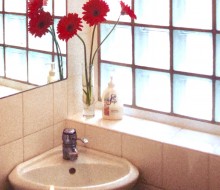
Feng Shui 1 : Chippendale Terrace

-
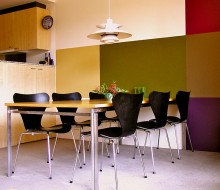
Moore Park Gardens Apartment Sydney

-
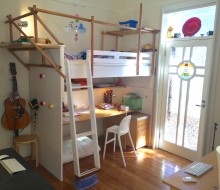
Kidz + Dogz

-
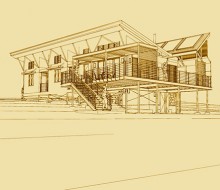
Emu Swamp House : Orange

-
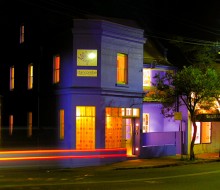
Stancombe Research & Planning, Paddington

-
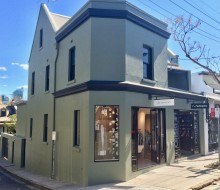
Boutique Retail Development Paddington

-
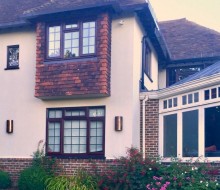
1930’s Country House Sussex UK

-

Art-Life

-
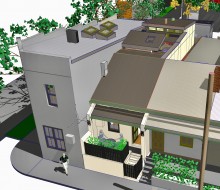
3 Digital Projects

-
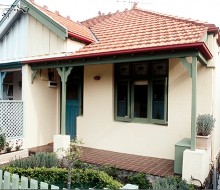
Randwick Semi

-
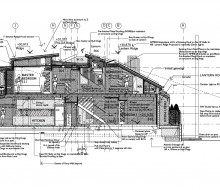
Development & Approvals Process

-
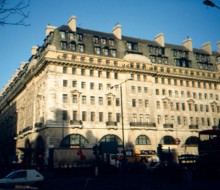
Apartment Central London UK

-
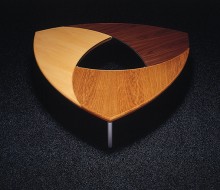
Aperture V3 Table ©

-
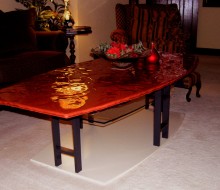
RubyRed Coffee Table ©

-
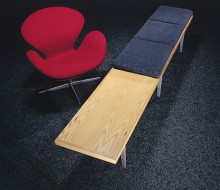
Galerie Bench ©

-
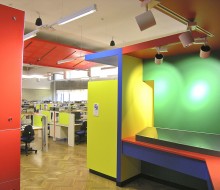
Lab 265 @ Sydney University

-
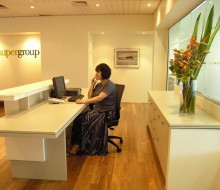
Supergroup Offices : Edgecliff

-
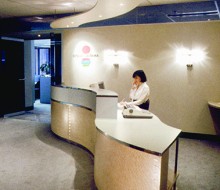
Kyowa Saitama Bank : Sydney CBD

-
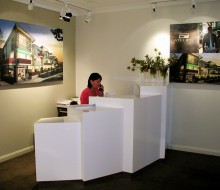
Australand Marketing Suite : Balmain

-
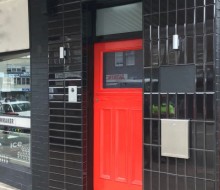
Office: Tenancy Re-Design Rose Bay

-
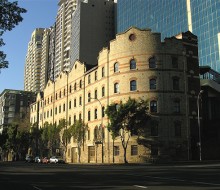
CCP Offices : Hickson Road Sydney CBD

-
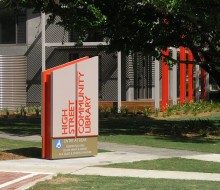
High Street Community Library : Strathfield

-
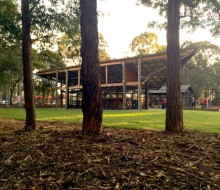
Exhibition Pavilions: Penrith City Council

-
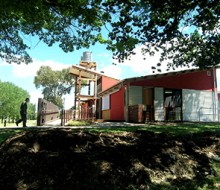
ELF Environmental Learning Facility : Orange

-
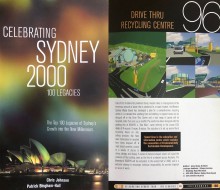
100 LEGACIES PUBLICATION

-
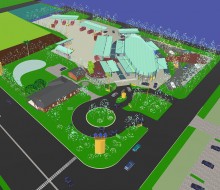
R-Hubs Drive Thru Recycling Centre Penrith

-
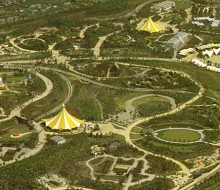
International Garden Festival Restaurant Pavilions : UK

-
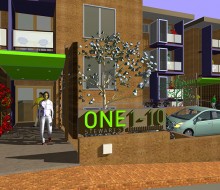
Glebe Point Road Apartments

-
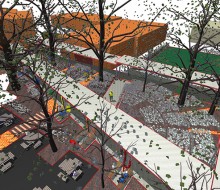
BGHS School Grounds : Burwood

-
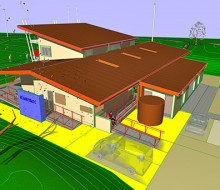
Sports Pavilion : Strathfield




