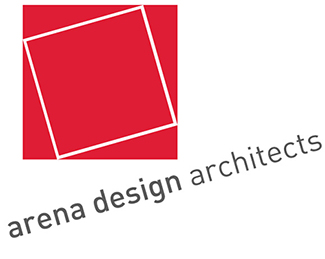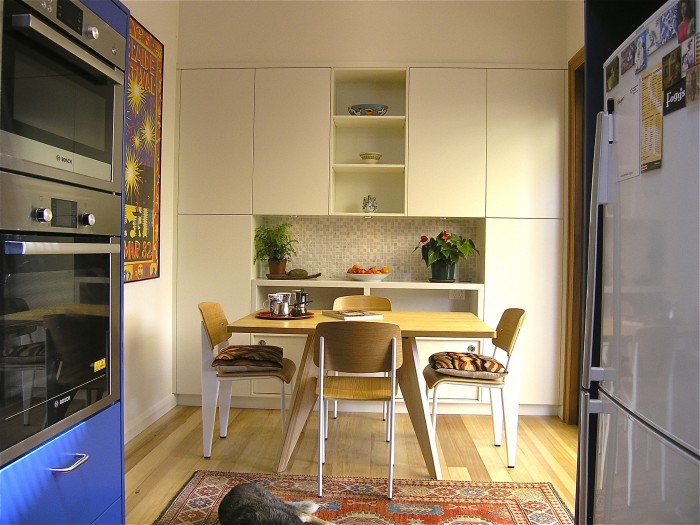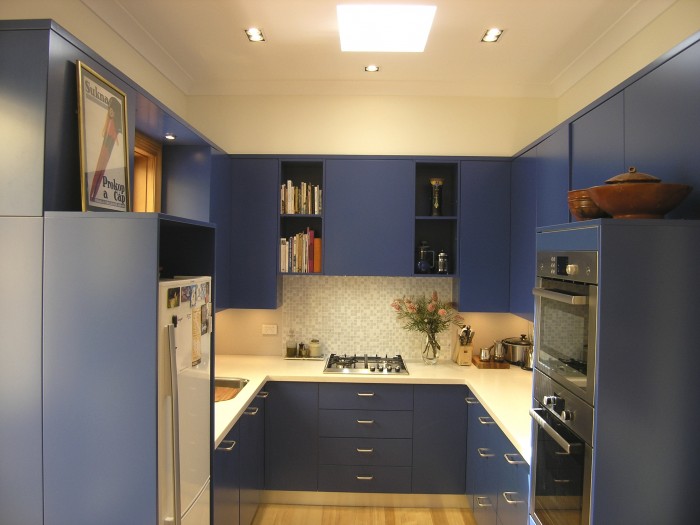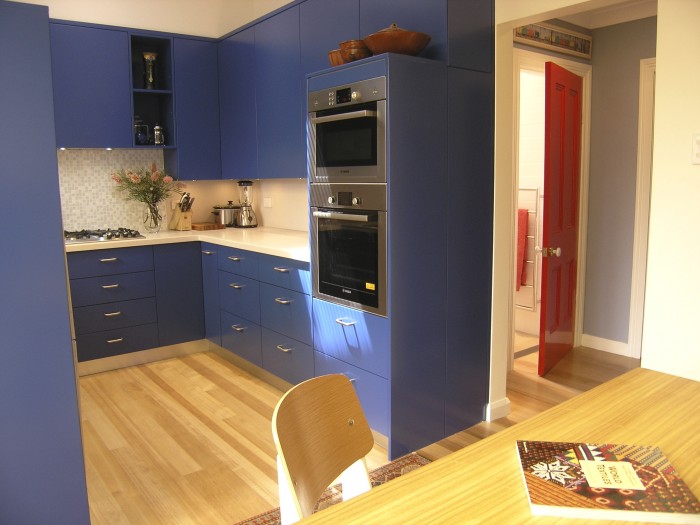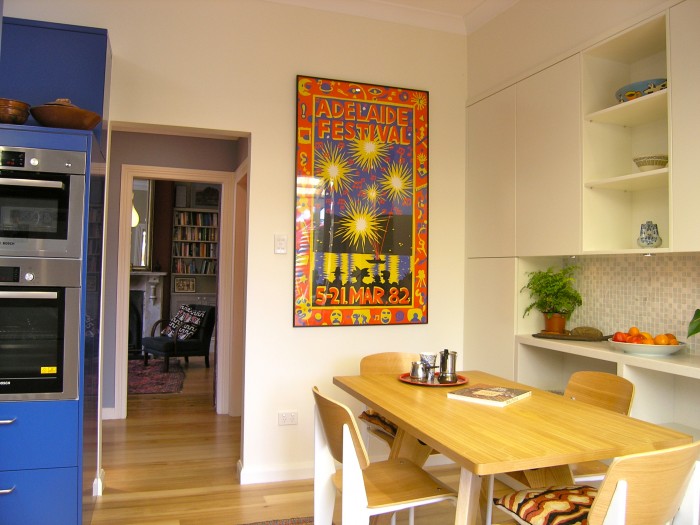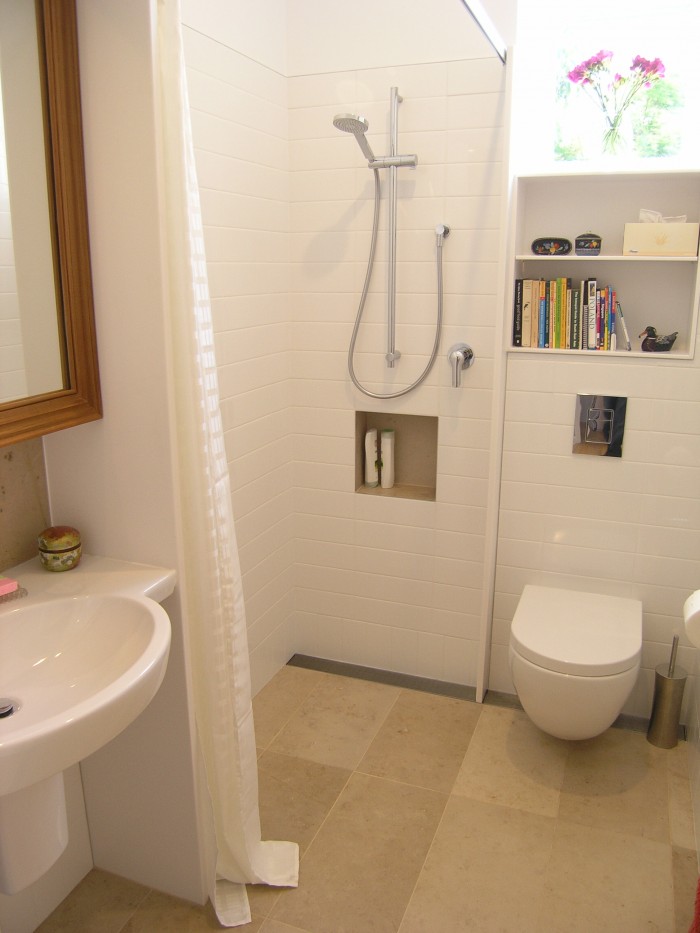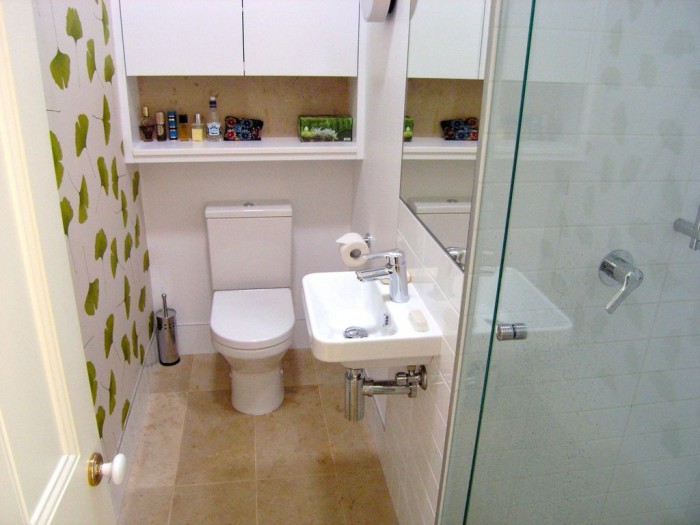Renovation of a semi-detached house in Heritage Conservation area of Glebe
The building had been untouched for 25 years and a comprehensive update was required.
The brief was essentially very straightforward, with initial planning studies revealing that no additional extension would be necessary with all requirements achieved through a judicious re-configuration of the existing building footprint and some clever joinery design.
With these minimal but significant changes to the internal layout, the project included insertion of an ensuite bathroom and other new wet areas (main bathroom and laundry) as well as a new kitchen. The basic fabric was also upgraded including re-roofing and re-insulating sections of the house. A new window into the master-bedroom from the North-facing side passage along with new skylights and judicious lighting, increased the quality of light throughout the day and transformed the formerly gloomy master bedroom.
Polishing floorboards throughout in an environmentally friendly water-based lacquer, tied the spaces together visually and was combined with new timber floor structure at the rear to ensure sub-floor ventilation.
A new rear façade with repositioned openings for sliding door access to the garden, allowed a total reconfiguration of the kitchen layout and fittings with new custom joinery.
Additionally, a new sewer line was required to allow the ensuite to be located near main bedroom, which demanded extensive external works/excavation and some landscape rectification. A new water tank was added and a solar hot-water system was relocated on the roof.
The high key colour scheme was influenced by the client’s interest in the realist paintings of Jeffrey Smart.
Outcome : A total transformation was achieved to both the aesthetic appeal and practicality of the home without the need for additions to the building exterior. Its sense of intimacy and history are retained, while the upgraded layout, materials and fixtures bring the house firmly into the modern era.
The home was featured in The Daily Telegraph Home Magazine
http://arenadesign.com.au/portfolio/media-publications/
Client Comments : http://arenadesign.com.au/client-referals/
House : Glebe
- Categories →
- Interiors
- Key Projects
- Media + Awards + Publication
- Residential-architect
Portfolio
-
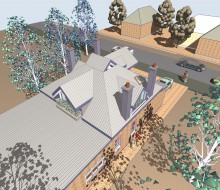
CZ Axby House : Dulwich Hill

-
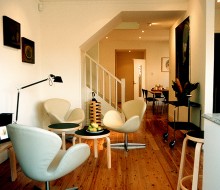
House : Neutral Bay

-
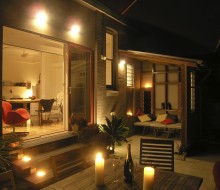
House : Dulwich Hill

-
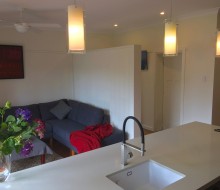
House: Earlwood Sydney

-
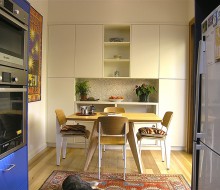
House : Glebe

-
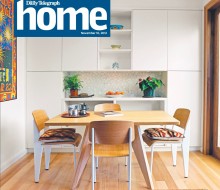
MEDIA + AWARDS

-
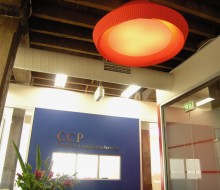
Feng Shui 2 CCP Offices

-
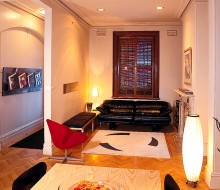
Terrace House Chippendale

-
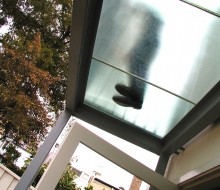
Paddington Terrace

-
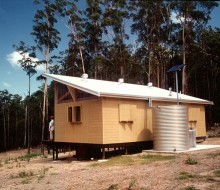
Barribunma Country Weekender

-
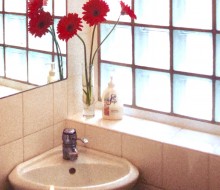
Feng Shui 1 : Chippendale Terrace

-
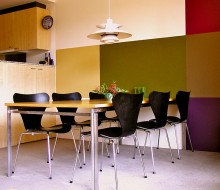
Moore Park Gardens Apartment Sydney

-
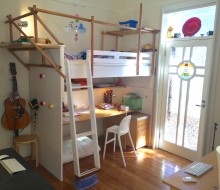
Kidz + Dogz

-
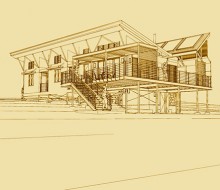
Emu Swamp House : Orange

-
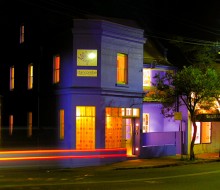
Stancombe Research & Planning, Paddington

-
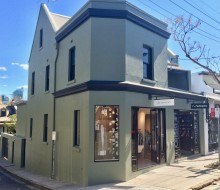
Boutique Retail Development Paddington

-
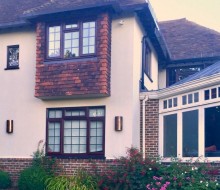
1930’s Country House Sussex UK

-

Art-Life

-
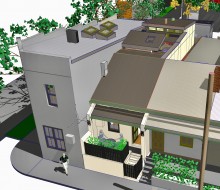
3 Digital Projects

-
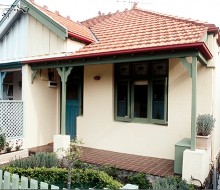
Randwick Semi

-
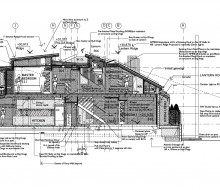
Development & Approvals Process

-
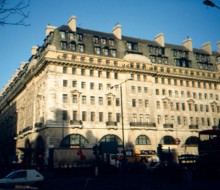
Apartment Central London UK

-
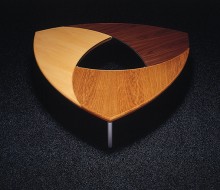
Aperture V3 Table ©

-
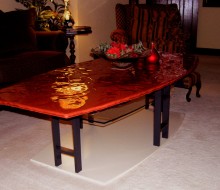
RubyRed Coffee Table ©

-
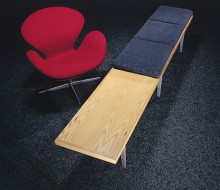
Galerie Bench ©

-
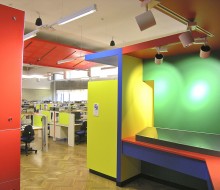
Lab 265 @ Sydney University

-

Supergroup Offices : Edgecliff

-
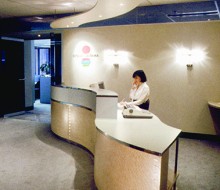
Kyowa Saitama Bank : Sydney CBD

-
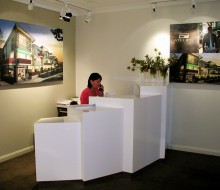
Australand Marketing Suite : Balmain

-
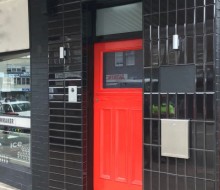
Office: Tenancy Re-Design Rose Bay

-
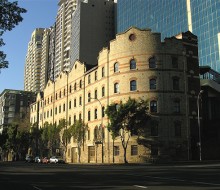
CCP Offices : Hickson Road Sydney CBD

-
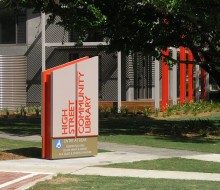
High Street Community Library : Strathfield

-
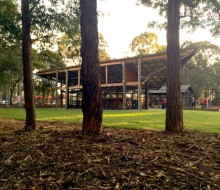
Exhibition Pavilions: Penrith City Council

-
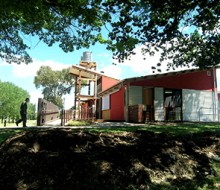
ELF Environmental Learning Facility : Orange

-
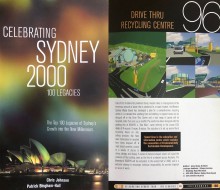
100 LEGACIES PUBLICATION

-
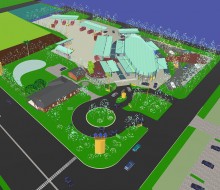
R-Hubs Drive Thru Recycling Centre Penrith

-
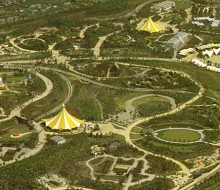
International Garden Festival Restaurant Pavilions : UK

-
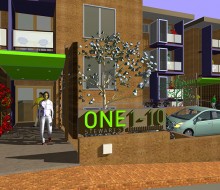
Glebe Point Road Apartments

-
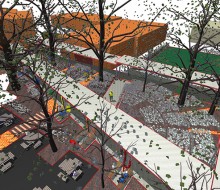
BGHS School Grounds : Burwood

-
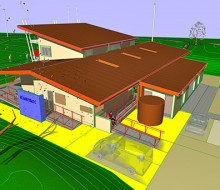
Sports Pavilion : Strathfield



