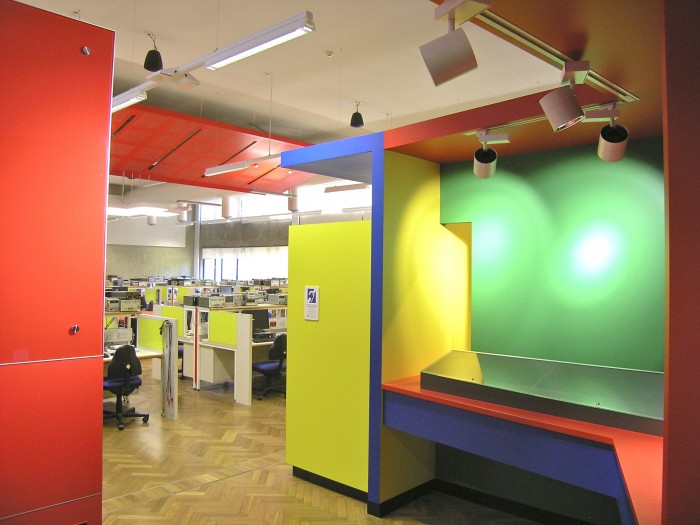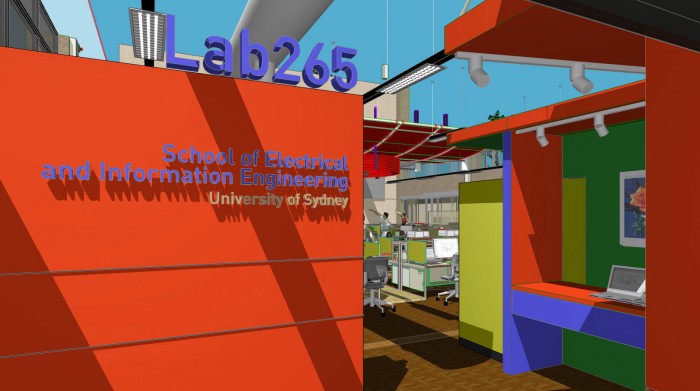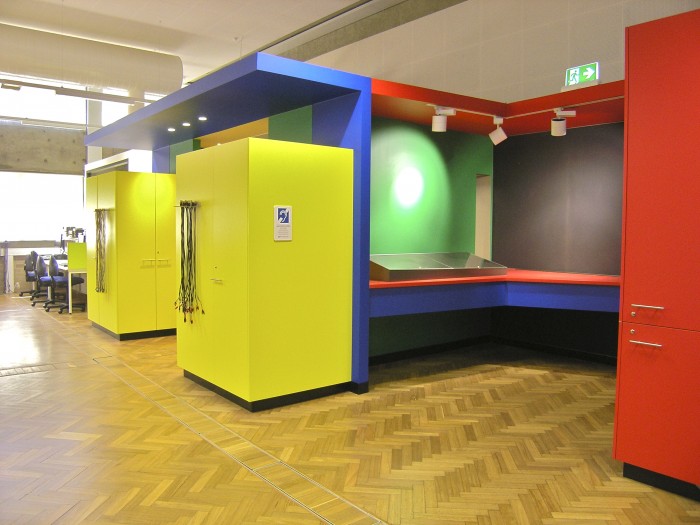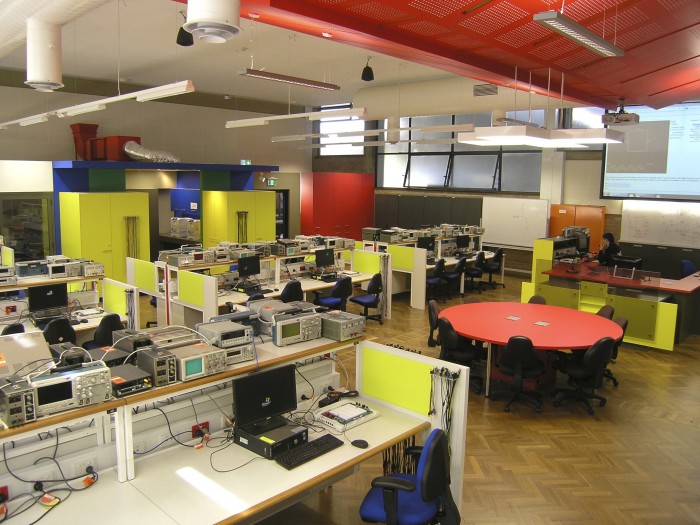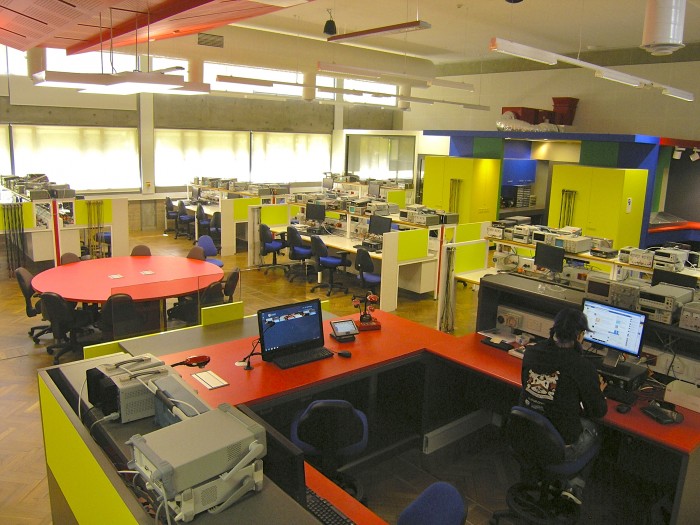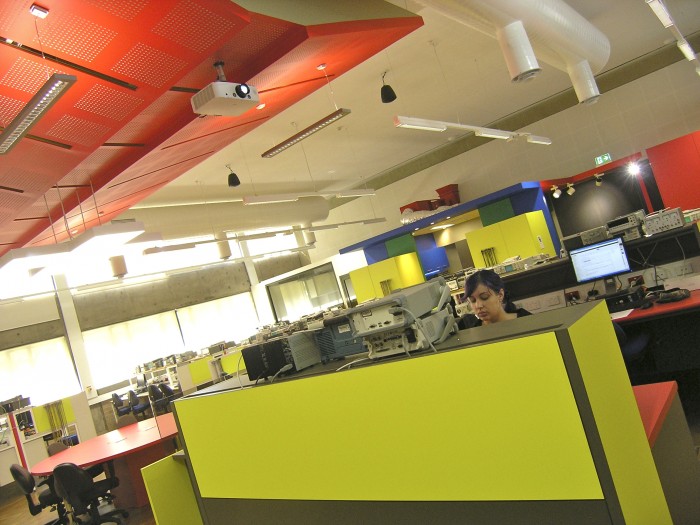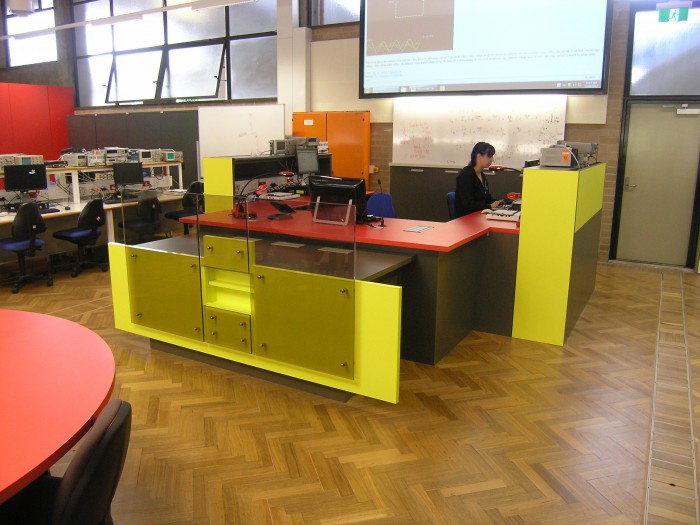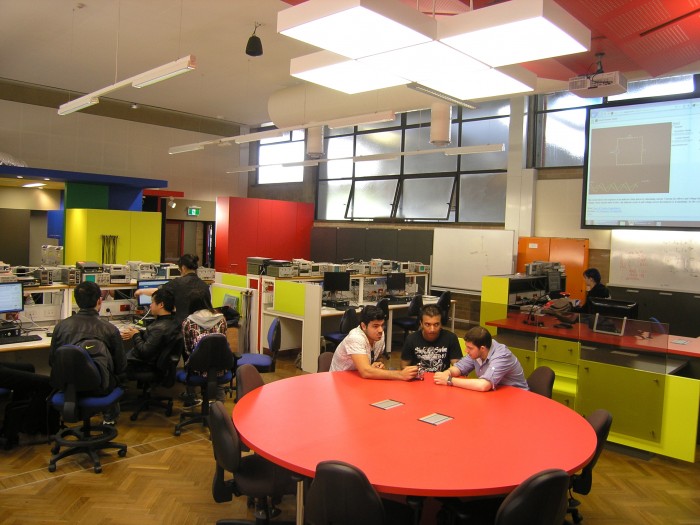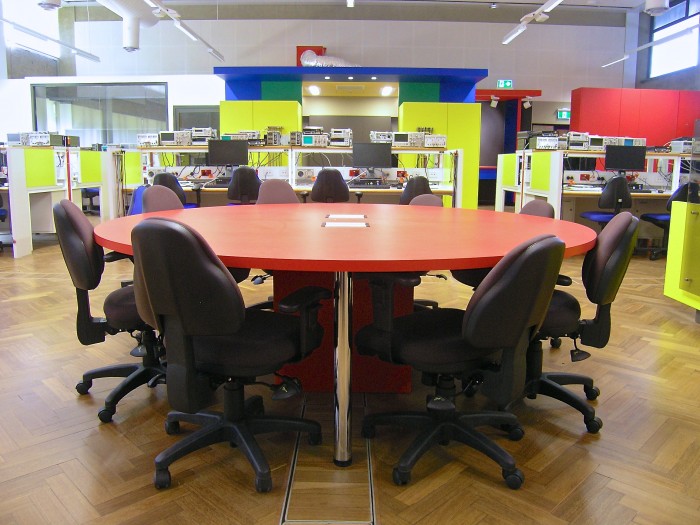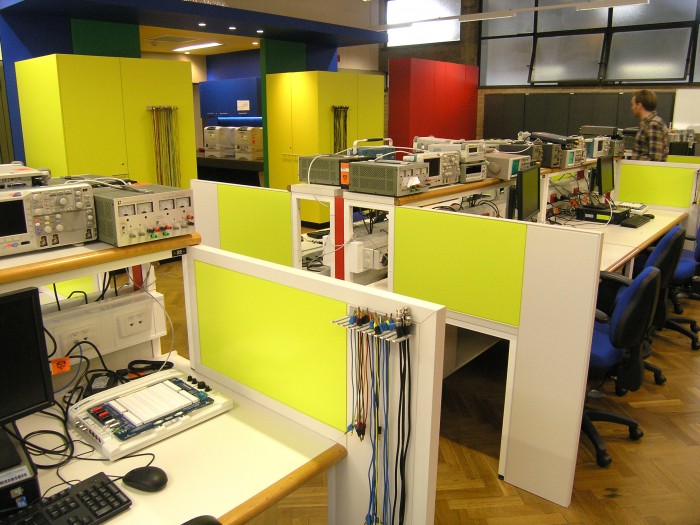Lab 265 @ The School of Electrical & Information Engineering @ Sydney University
This Electrical Engineering Lab has recently undergone a dramatic refurbishment designed and documented by our practice.
The original 1970s concrete & brick laboratory space is now a state-of-the-art teaching facility incorporating the latest technologies combined with a dynamic learning environment. The project brief called for a redesign of the laboratory to accommodate 72 students and teaching staff.
The Lab had to exhibit a fresh, iconic identity to compete in the educational marketplace while still being highly functional technically and space efficient in its planning logic. Requiring a significant upgrade to bring it into the 21st Century, the redesign has humanised what had been a very dated and overtly technical environment.
An initial 3D CAD model was designed in a tight timeline demonstrating the concepts and aesthetics proposed. This then allowed ideas to be viewed from different angles and subsequently enabled stakeholders and consultants to have maximum input and understanding as the documentation developed. Thirty-six workbenches gathered in back-to-back groups of four provide space for students to work collaboratively at each, and, laid out at right angles to the northern window wall, allow views and a natural connection to the landscaped courtyard outside.
The bold colour aesthetic forms a contemporary response to the original stark character of the space, adds an aesthetic dynamism and also ensures that the extent of electronic equipment in the lab doesn’t overwhelm the clarity of the layout. Existing parquetry flooring was refurbished to retain some natural texture in the laboratory and workbenches were fitted with a series of yellow joinery panels to add definition to the circulation pattern.
The laboratory, boasting a 5 metre ceiling height, allowed for the insertion of an impressive dropped ceiling focussed over a major Breakout Zone, encouraging students & staff to work in collaboration at a circular table. This zone is overlooked by the main teaching bench, dubbed Mission Control, housing an interactive audio-visual demonstration bench which can beam images of experiments to each student’s PC and to the main AV Screen.
Implementation had to occur during Semester Breaks and construction work was carried out 24 /7 over a six week period. Documentation had to be especially accurate and unambiguous to allow this construction timetable to be achieved.
http://sydney.edu.au/engineering/electrical/about/lab265-in-pictures.html
Outcome : Lab265 is now the flagship facility of the academic offering within The School of Electrical and Information Engineering and is celebrated by staff & students alike. It embodies the latest interactive Learning and Laboratory Technologies and is a far cry from the tobacco-hued, chalk-boarded original laboratory while embracing the robust spatial characteristics of the original architecture.
Client Comment : http://arenadesign.com.au/client-referals/
Lab 265 @ Sydney University
- Categories →
- Commercial
- Community
- Interiors
- Key Projects
- Sustainable
Portfolio
-
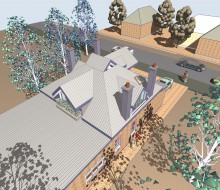
CZ Axby House : Dulwich Hill

-
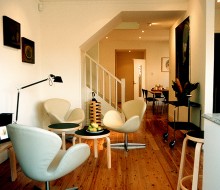
House : Neutral Bay

-
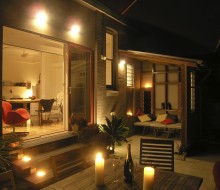
House : Dulwich Hill

-
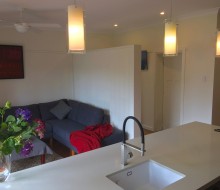
House: Earlwood Sydney

-
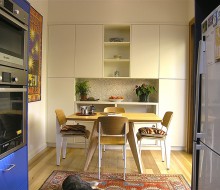
House : Glebe

-
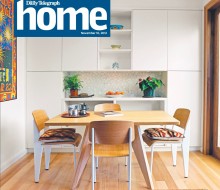
MEDIA + AWARDS

-
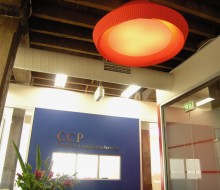
Feng Shui 2 CCP Offices

-
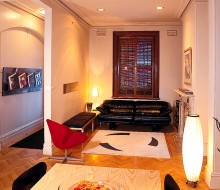
Terrace House Chippendale

-
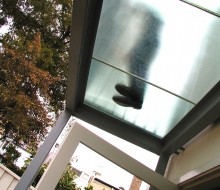
Paddington Terrace

-
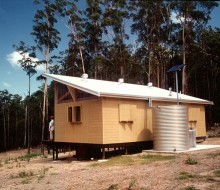
Barribunma Country Weekender

-
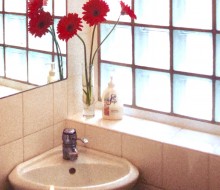
Feng Shui 1 : Chippendale Terrace

-
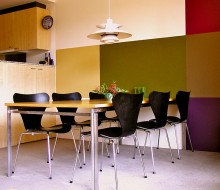
Moore Park Gardens Apartment Sydney

-
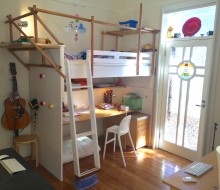
Kidz + Dogz

-
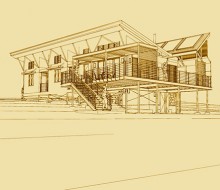
Emu Swamp House : Orange

-
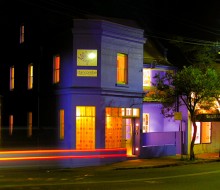
Stancombe Research & Planning, Paddington

-
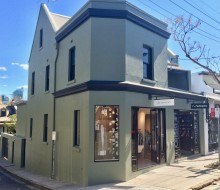
Boutique Retail Development Paddington

-
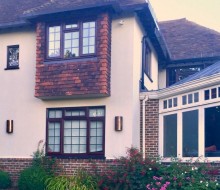
1930’s Country House Sussex UK

-

Art-Life

-
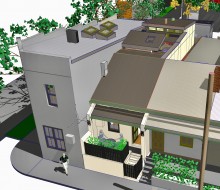
3 Digital Projects

-
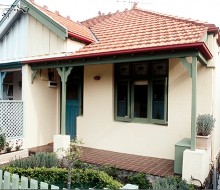
Randwick Semi

-
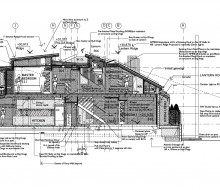
Development & Approvals Process

-
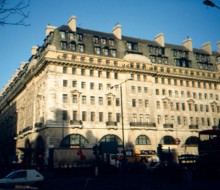
Apartment Central London UK

-
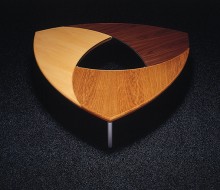
Aperture V3 Table ©

-
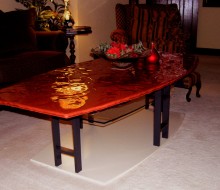
RubyRed Coffee Table ©

-
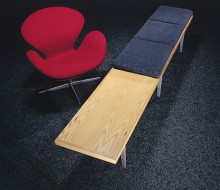
Galerie Bench ©

-
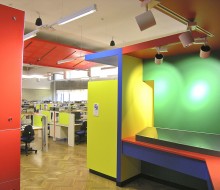
Lab 265 @ Sydney University

-
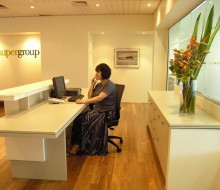
Supergroup Offices : Edgecliff

-
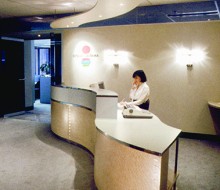
Kyowa Saitama Bank : Sydney CBD

-
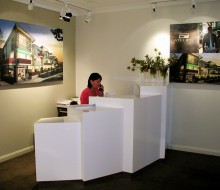
Australand Marketing Suite : Balmain

-
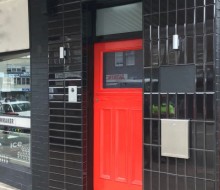
Office: Tenancy Re-Design Rose Bay

-
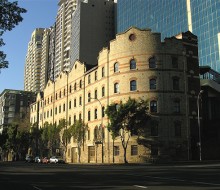
CCP Offices : Hickson Road Sydney CBD

-
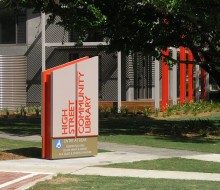
High Street Community Library : Strathfield

-
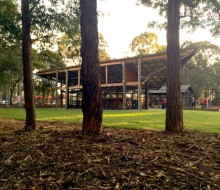
Exhibition Pavilions: Penrith City Council

-
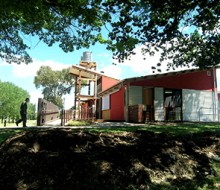
ELF Environmental Learning Facility : Orange

-
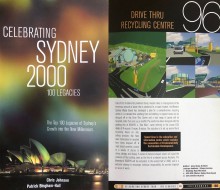
100 LEGACIES PUBLICATION

-
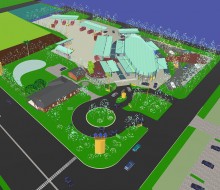
R-Hubs Drive Thru Recycling Centre Penrith

-
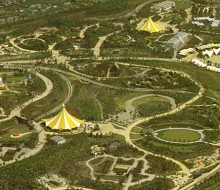
International Garden Festival Restaurant Pavilions : UK

-
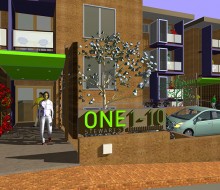
Glebe Point Road Apartments

-
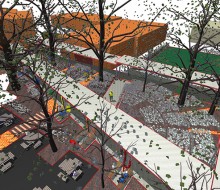
BGHS School Grounds : Burwood

-
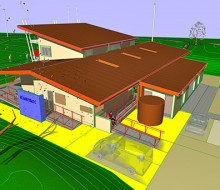
Sports Pavilion : Strathfield




