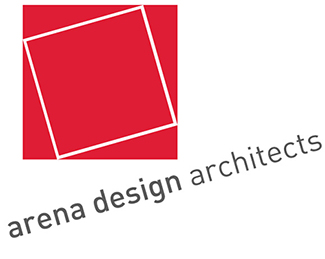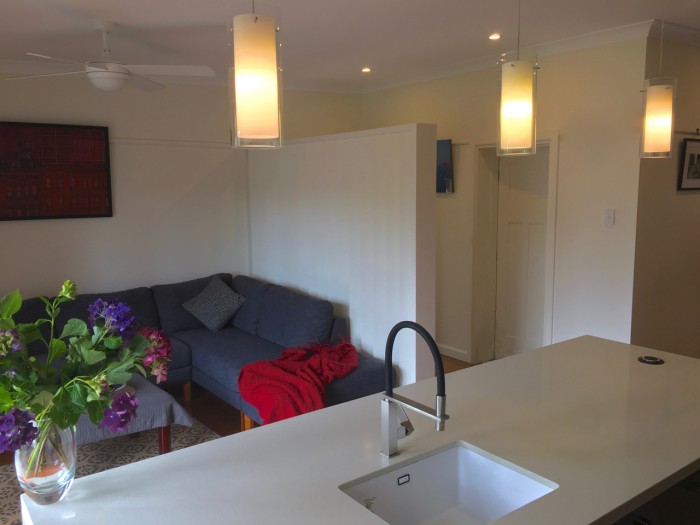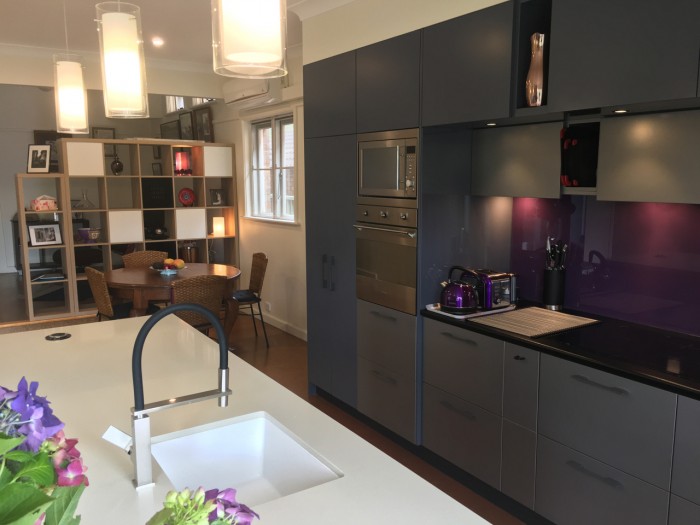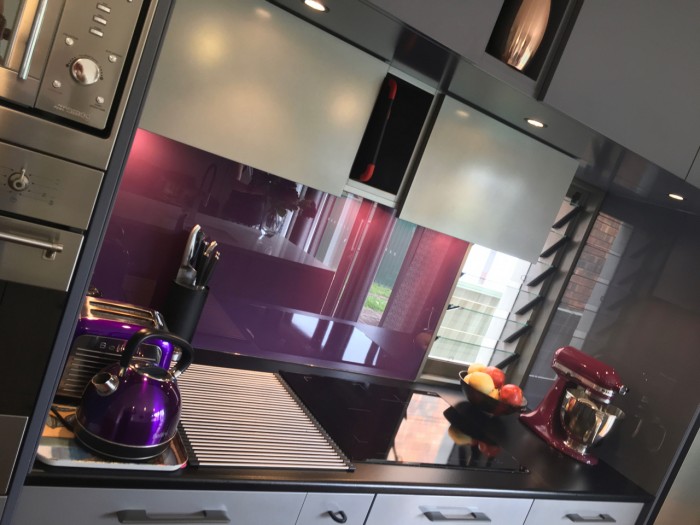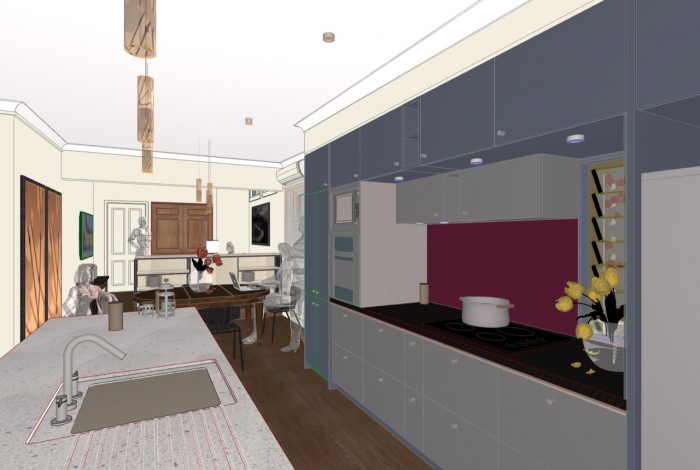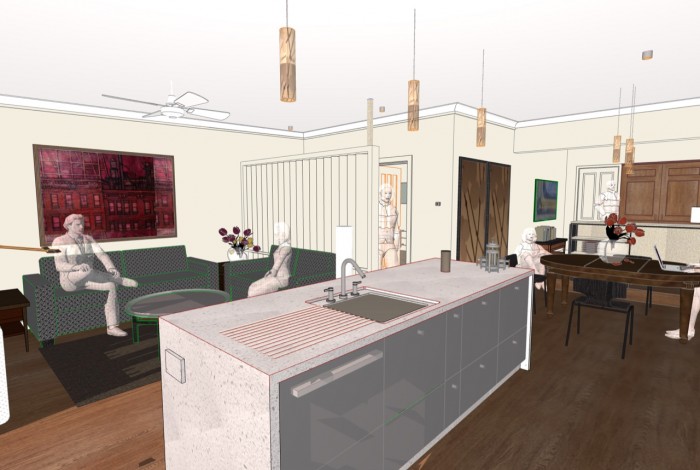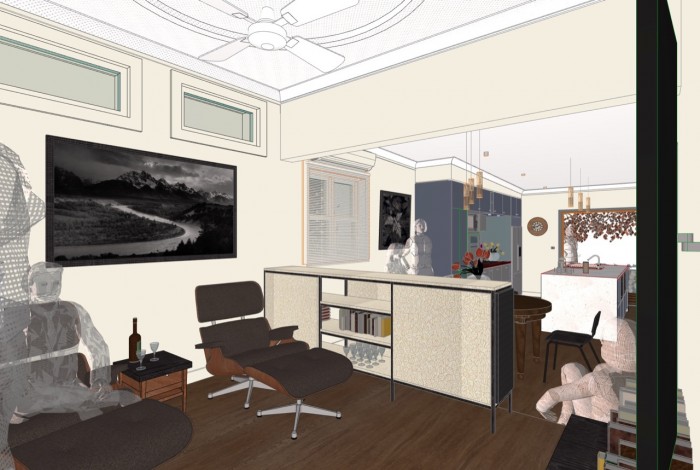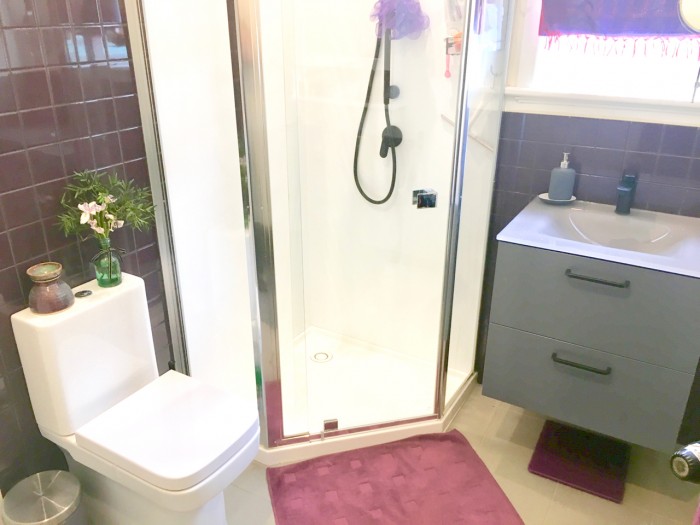Interior Upgrade of a Federation House in Earlwood
The living areas of the existing home were less than ideally planned. The spaces felt cramped, fittings & finishes were showing their age with the kitchen in particular beyond the use-by date. Privacy issues were also apparent, as the front door opened directly into the Living Room.
Space Planning & 3D-studies resulted in a decision to relocate the Kitchen towards the garden area with the former kitchen area, within the original house volume, being re-designed as a more intimate TV Lounge.
The main bathroom & laundry were also completely redesigned and reconfigured with modern fittings & finishes.
Custom-made screens added privacy and subtly define different functions. The open plan kitchen is a “Jewel-in-the-Crown” with the Island Bench acting as an item of furniture incorporating bookshelves to the Living Room side.
The clients Art Collection adds a dynamic aspect to the reconfigured, rejuvenated spaces.
Outcome : The former cluttered, outdated interior has been streamlined and reconfigured into a calm, stylish home, tailored to the clients precise brief and budget with revised space planning allowing a secluded TV/ Media Room without requiring any increase of the building envelope.
Client Comments : http://arenadesign.com.au/client-referals/
House: Earlwood Sydney
- Categories →
- Interiors
- Key Projects
- Residential-architect
Portfolio
-
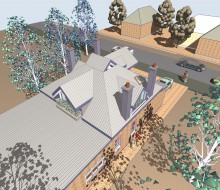
CZ Axby House : Dulwich Hill

-
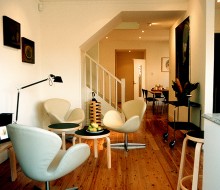
House : Neutral Bay

-
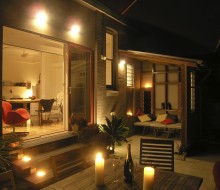
House : Dulwich Hill

-
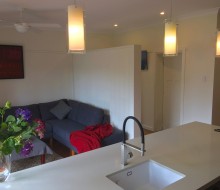
House: Earlwood Sydney

-
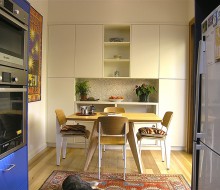
House : Glebe

-
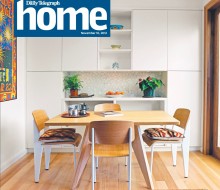
MEDIA + AWARDS

-
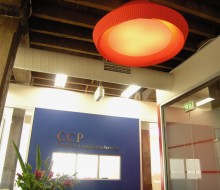
Feng Shui 2 CCP Offices

-
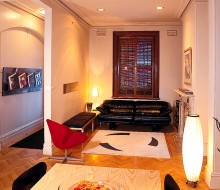
Terrace House Chippendale

-
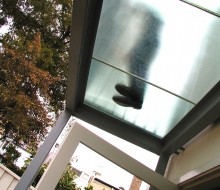
Paddington Terrace

-
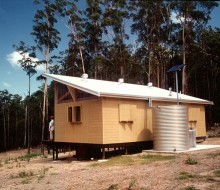
Barribunma Country Weekender

-
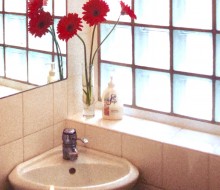
Feng Shui 1 : Chippendale Terrace

-
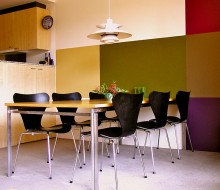
Moore Park Gardens Apartment Sydney

-
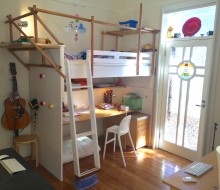
Kidz + Dogz

-
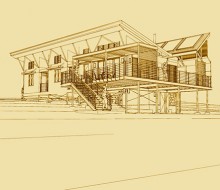
Emu Swamp House : Orange

-
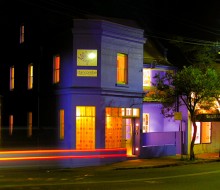
Stancombe Research & Planning, Paddington

-
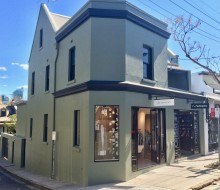
Boutique Retail Development Paddington

-
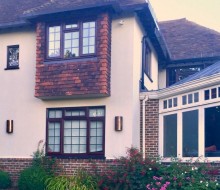
1930’s Country House Sussex UK

-

Art-Life

-
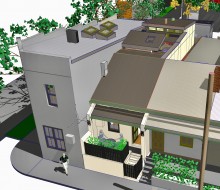
3 Digital Projects

-
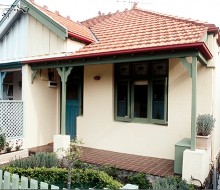
Randwick Semi

-
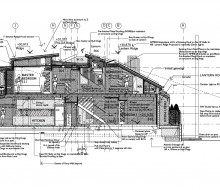
Development & Approvals Process

-
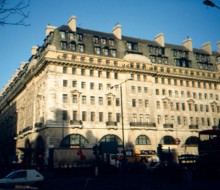
Apartment Central London UK

-
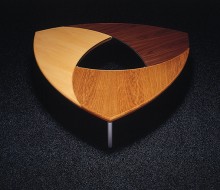
Aperture V3 Table ©

-
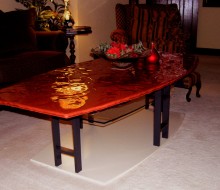
RubyRed Coffee Table ©

-
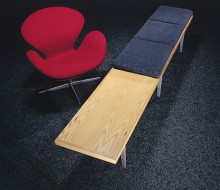
Galerie Bench ©

-
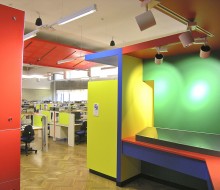
Lab 265 @ Sydney University

-
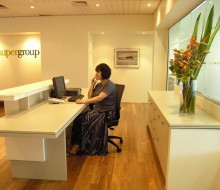
Supergroup Offices : Edgecliff

-
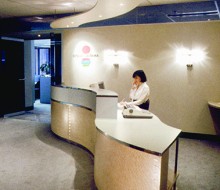
Kyowa Saitama Bank : Sydney CBD

-
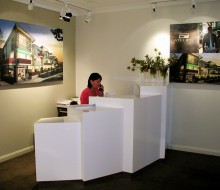
Australand Marketing Suite : Balmain

-
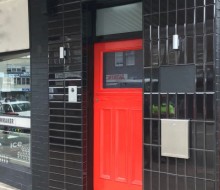
Office: Tenancy Re-Design Rose Bay

-
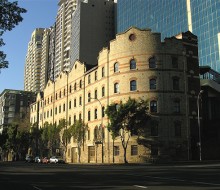
CCP Offices : Hickson Road Sydney CBD

-
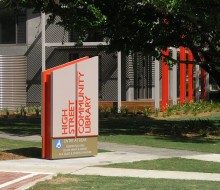
High Street Community Library : Strathfield

-
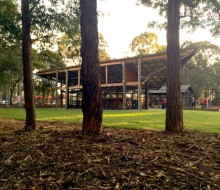
Exhibition Pavilions: Penrith City Council

-
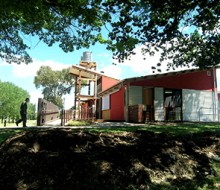
ELF Environmental Learning Facility : Orange

-
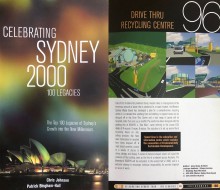
100 LEGACIES PUBLICATION

-
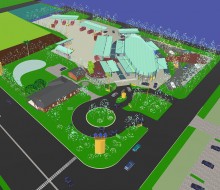
R-Hubs Drive Thru Recycling Centre Penrith

-
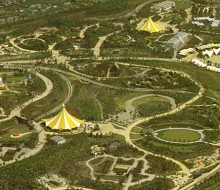
International Garden Festival Restaurant Pavilions : UK

-
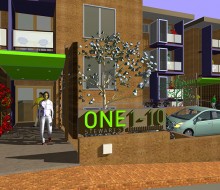
Glebe Point Road Apartments

-
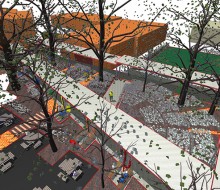
BGHS School Grounds : Burwood

-
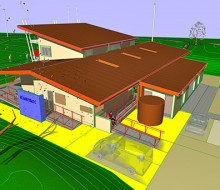
Sports Pavilion : Strathfield



