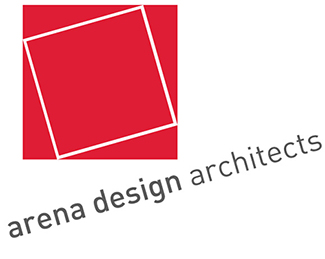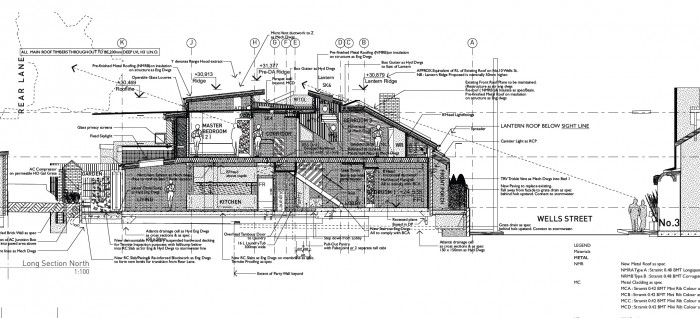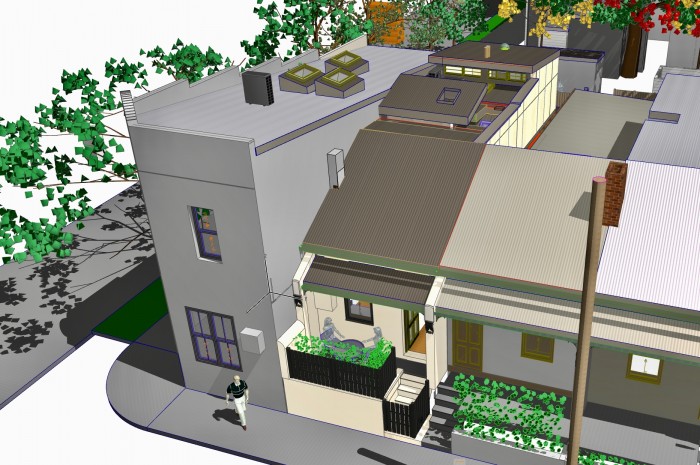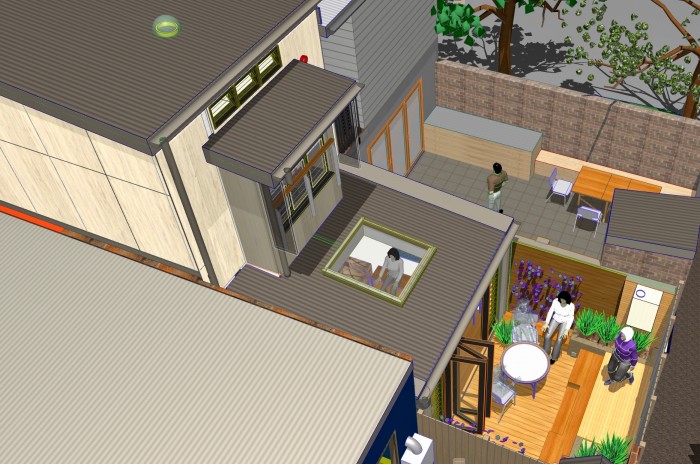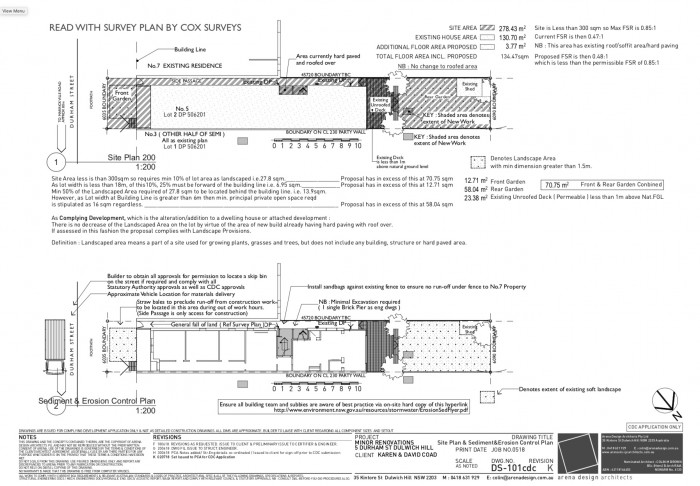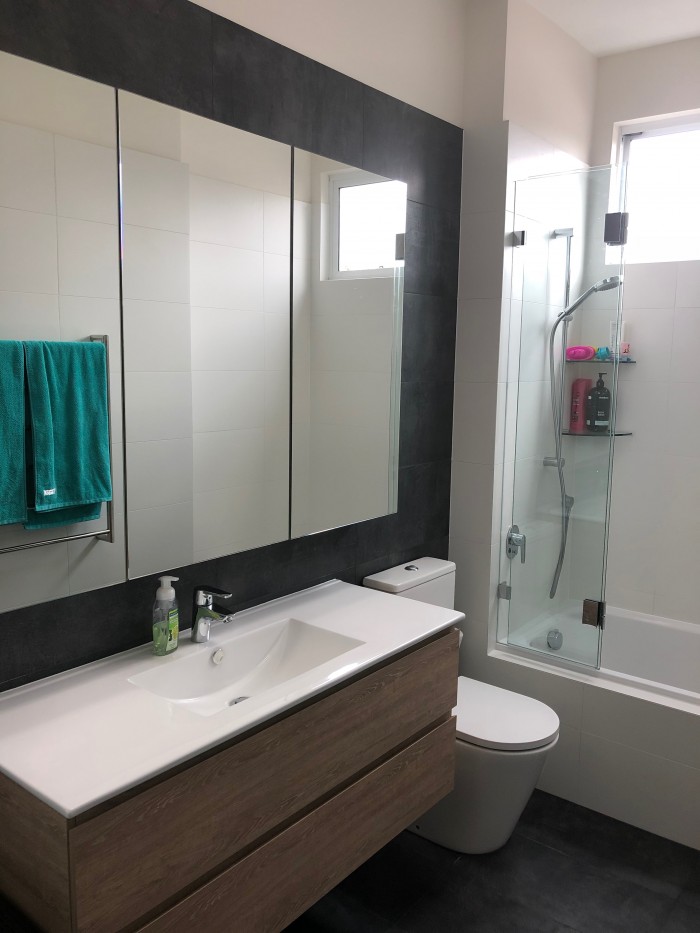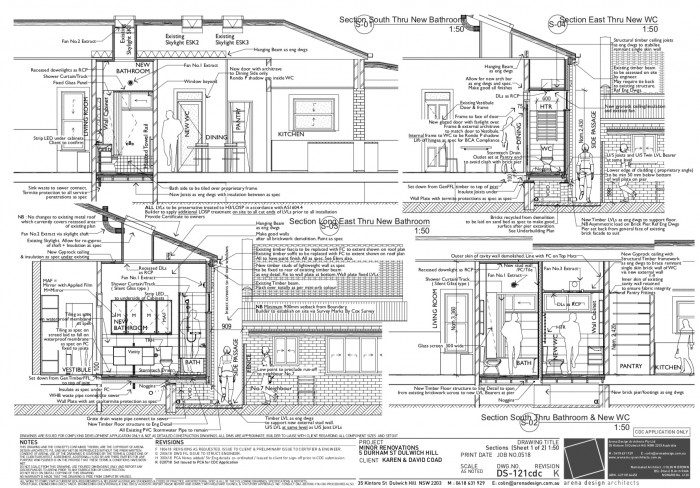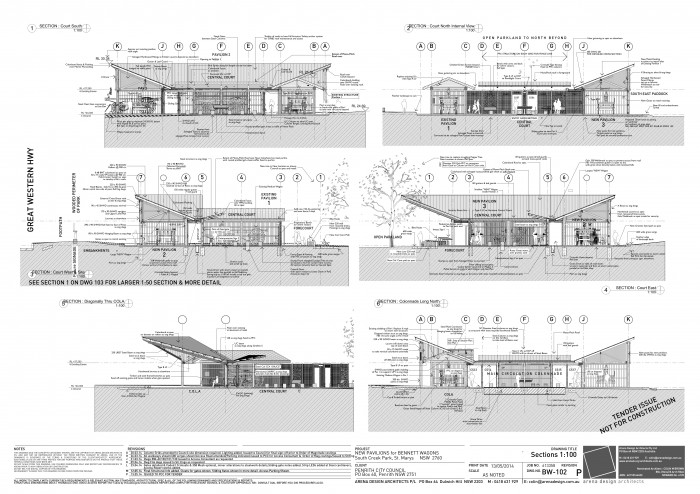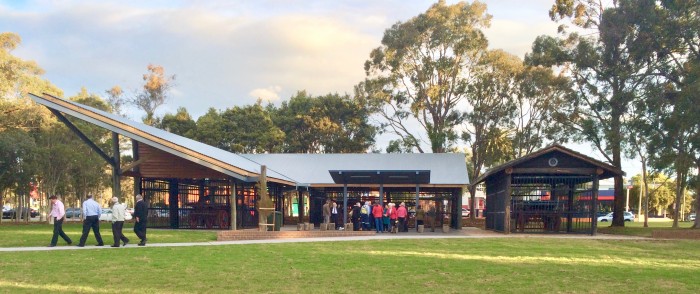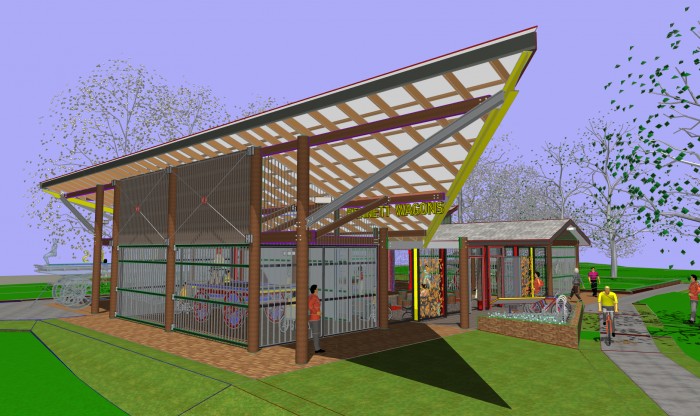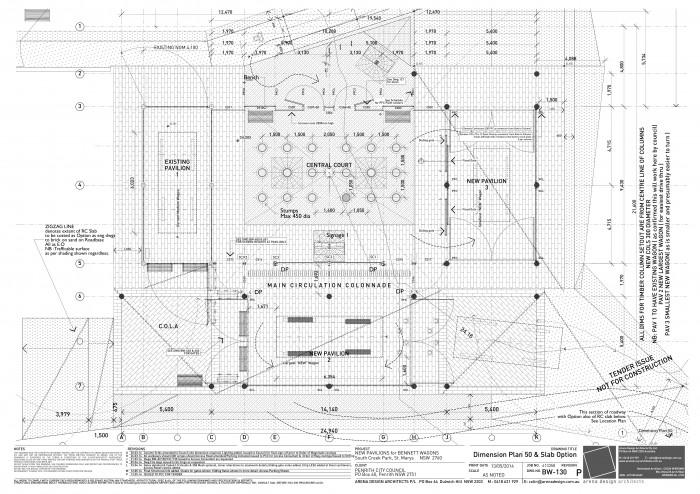Council Approvals: key steps prior to the building phase
All our built work has naturally been through this process. This involves tailoring the 3D design drawings and incorporating the more technical aspects such as structural engineering & services (electrics, plumbing etc) into the drawings and the preparation of building specifications.
Illustrating compliance with relevant planning & building codes is also undertaken at this stage.
The key steps are as follows:
- Sketch Design for client feedback
- Design Development to incorporate any additional client requirements, usually including a cost estimate
- Preparation of DA (Development Application) drawings & specs or CDC (Complying Development Application)
- Subsequent Preparation of technical drawings & specs for CC (Construction Certificate)
- Detailed Design & calling for competitive tenders after finalising details, internal finishes & fittings with client.
- Appointing successful builder and if required, administering a building contract on behalf of client through to client handover.
Steps 1-4 above are implicit requirements of any project with Steps 5 & 6 somewhat discretionary insofaras our services.
We generally however, are asked provide this service on all but the smallest of projects.
Outcome : Well designed, well built projects with all legal & statutory aspects signed-off, ensuring clients can enjoy the results of their efforts.
All successful projects require attention to detail to ensure client expectations are achieved in every respect; from design intent and timeframe of the approvals process, through to project budgets and the technical & engineering elements of construction.
Our intent is to provide continuity and rigour across all these aspects to ensure the final outcome matches client aspirations.
3 Featured Projects :
> Annandale Terrace
> Dulwich Hill Semi Alterations
> Exhibition Pavilions, Penrith
Development & Approvals Process
- Categories →
- Commercial
- Development & Construction Approval Process
- Interiors
- Key Projects
- Project Work
- Residential-architect
- Sustainable
Portfolio
-
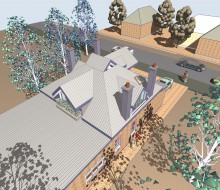
CZ Axby House : Dulwich Hill

-

House : Neutral Bay

-
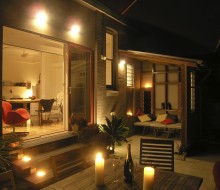
House : Dulwich Hill

-
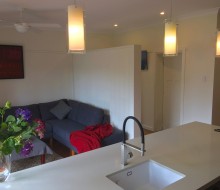
House: Earlwood Sydney

-

House : Glebe

-

MEDIA + AWARDS

-
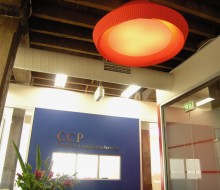
Feng Shui 2 CCP Offices

-

Terrace House Chippendale

-
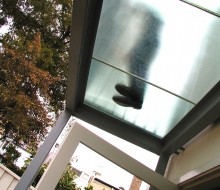
Paddington Terrace

-
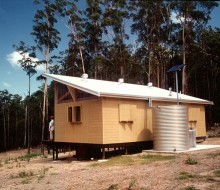
Barribunma Country Weekender

-

Feng Shui 1 : Chippendale Terrace

-

Moore Park Gardens Apartment Sydney

-
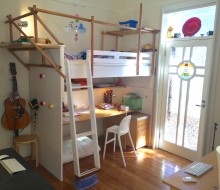
Kidz + Dogz

-
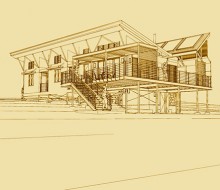
Emu Swamp House : Orange

-

Stancombe Research & Planning, Paddington

-

Boutique Retail Development Paddington

-
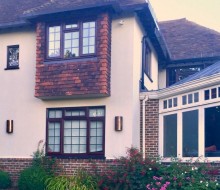
1930’s Country House Sussex UK

-

Art-Life

-
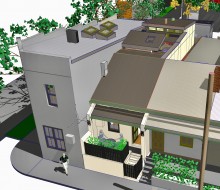
3 Digital Projects

-
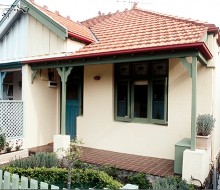
Randwick Semi

-
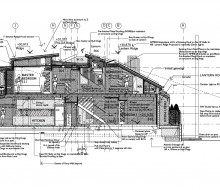
Development & Approvals Process

-
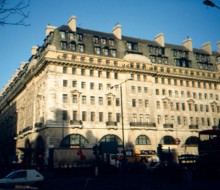
Apartment Central London UK

-

Aperture V3 Table ©

-

RubyRed Coffee Table ©

-

Galerie Bench ©

-

Lab 265 @ Sydney University

-

Supergroup Offices : Edgecliff

-

Kyowa Saitama Bank : Sydney CBD

-

Australand Marketing Suite : Balmain

-
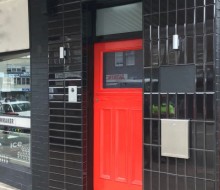
Office: Tenancy Re-Design Rose Bay

-
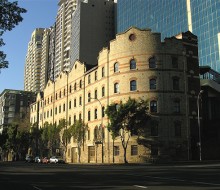
CCP Offices : Hickson Road Sydney CBD

-
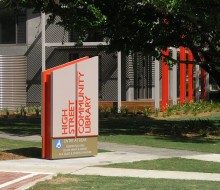
High Street Community Library : Strathfield

-
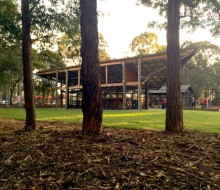
Exhibition Pavilions: Penrith City Council

-
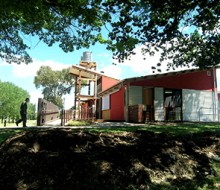
ELF Environmental Learning Facility : Orange

-
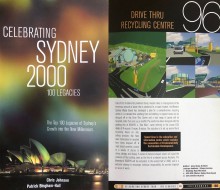
100 LEGACIES PUBLICATION

-
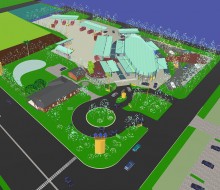
R-Hubs Drive Thru Recycling Centre Penrith

-
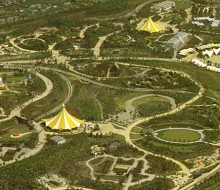
International Garden Festival Restaurant Pavilions : UK

-
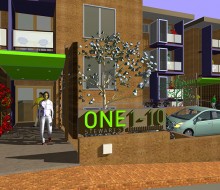
Glebe Point Road Apartments

-
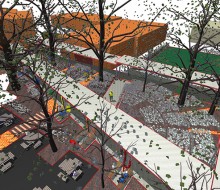
BGHS School Grounds : Burwood

-
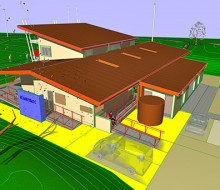
Sports Pavilion : Strathfield



