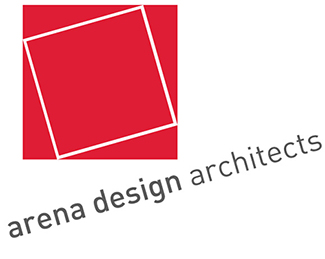“Object D’Amour”
In an interview for Sanctuary Magazine No.12 Colin Brown was quoted “When we looked at the block it was a typical Federation style property with lots of character and many original features such as decorative ceilings that remained intact. It had good bones for a contemporary overlay.” One of the best features of the double fronted property Colin explained is that it “allows for more flexible, adaptable layouts” and with its northerly aspect had great potential for northerly light. The rooms were also given a reshuffle. The fourth bedroom morphed into a multi-function space for study/music/guest accommodation.
It now features an internal sliding door and is Colin’s favourite room:
“We are all into music, so this multi-function space is well used. It has an interesting spatial quality, with the ability to be part of the main spaces or secluded as required. It’s an interesting and successful mix of old and new” Another space that gets a lot of attention is the outdoor terrace and adjacent BBQ area. This zone is designed and orientated to catch winter sun and create summer shade. A feature is a sizeable umbrella, which can be relocated and adjusted to suit the seasons. In-ground sockets located in different positions on the terrace mean that the umbrella can be shifted on the whim of the weather. “ I conducted computer-generated solar studies to determine the most effective placement for these sockets. It’s little things like this that really pay off and make the difference between a space working or not.”
The building materials used for the project were all selected for their environmental qualities. The outdoor cabana features Australian spotted gum hardwood and plantation pine plywood was used for the cladding. Inside, Colin employed sustainable birch plywood joinery and recycled rimu flooring to match the existing timber. Paints, finishes and floor coverings include a plethora of non-toxic sealants & natural oil finishes. Colin explains, “We were living in the house with young children throughout the renovation, so low-VOC paints and finishes were a must”
And Colin isn’t finished yet. “This house, like many other houses is a real work in progress. I’ve made provision for hooking up a rainwater tank, additional sunshade devices and the regeneration of the garden is ongoing.” An architect’s home has to be many things – a display home, an advertisement and a space for his family to grow. It’s a difficult balance but Colin thinks he has got it right. “ As an architect you are always keen to have something really special for your own family and produce something that also has architectural merit, is well built and will be your calling card. We are in no doubt that that we now have a fabulous home that works well for us as a family.”
The building was open for inspection as part of national Sustainable House Day 2010 and was featured in Sanctuary Magazine issue 12, published by the Alternative Technology Association.
House published in Sanctuary Magazine Issue 12 “Object D’Amour” Selected photos © Tim Wheeler



