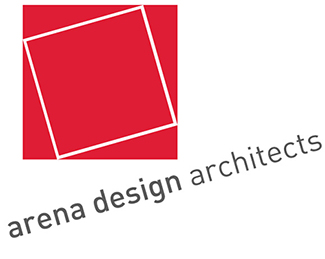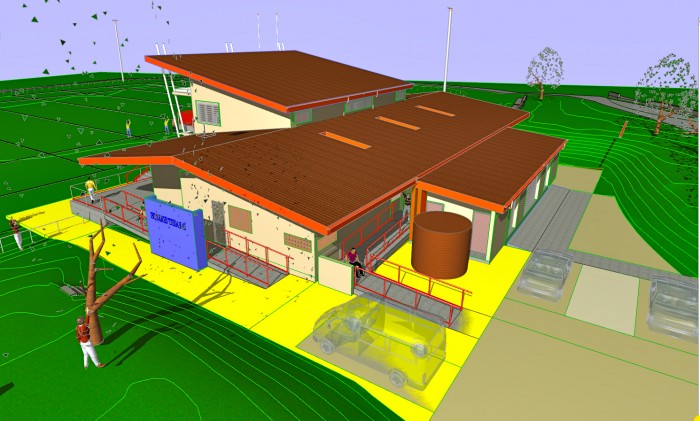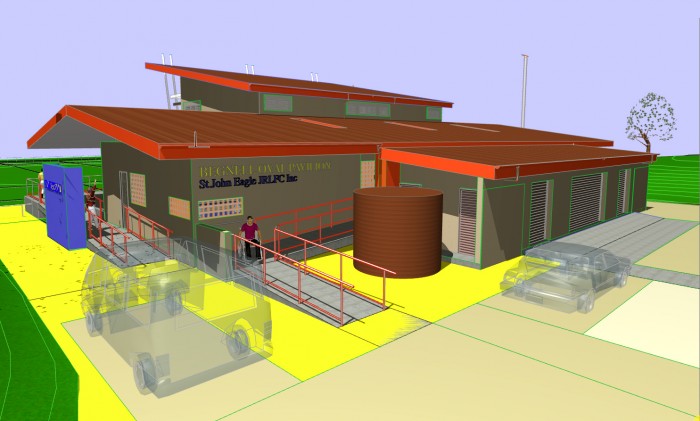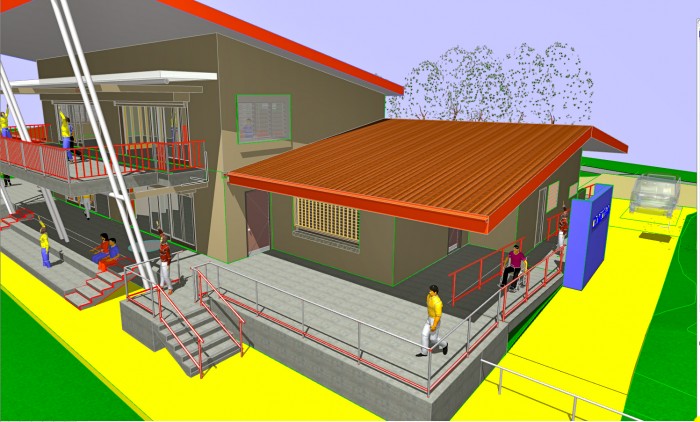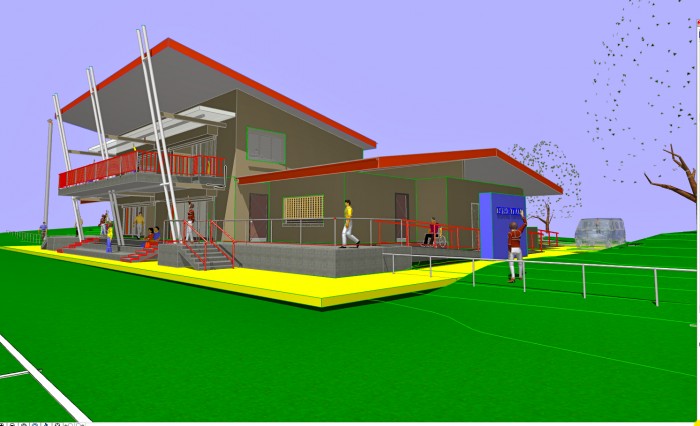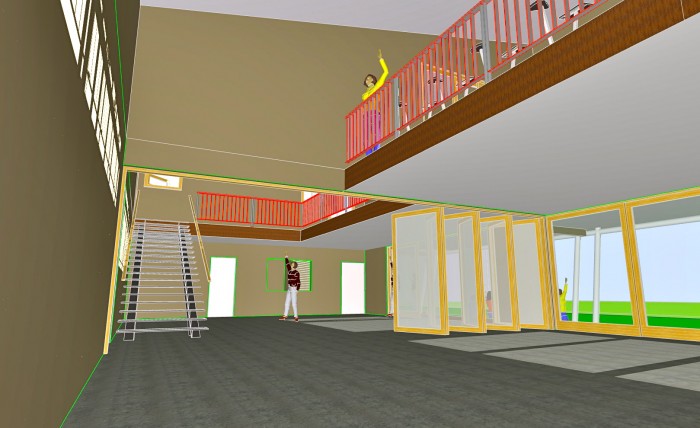This Sporting Life
The project was a Feasibility Study for a new sports pavilion to be leased from Strathfield Council to The St. John’s Eagles Junior Rugby League Football Club.
The project brief was to include changing rooms & showers for players and referee, canteen, public viewing areas, storage areas for sports equipment and park maintenance and a hall & gym for the club.
Located on the centre line of the sports field and conceived as a two-storey building with gym and viewing decks on the upper level, a podium level was also employed to further enhance spectator viewing from ground level.
The overall building form was intended to spring from existing mounded embankments on the site such that the vehicular and pedestrian approaches were lower in scale, building up to the two-storey volume overlooking the playing field.
Outcome : Council funding, planning and other community considerations have resulted in the project not being pursued in this form. An existing very rudimentary, fire-damaged concrete block structure on site has been minimally restored as a substitute.
Sports Pavilion : Strathfield
- Categories →
- Community
- Project Work
- Sustainable
Portfolio
-
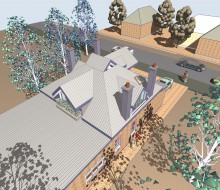
CZ Axby House : Dulwich Hill

-
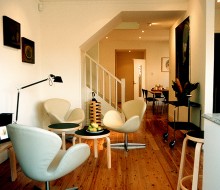
House : Neutral Bay

-
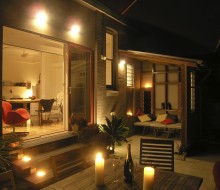
House : Dulwich Hill

-
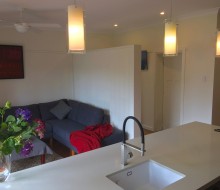
House: Earlwood Sydney

-
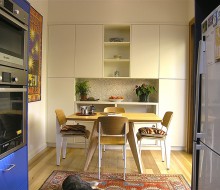
House : Glebe

-
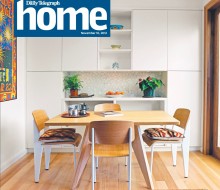
MEDIA + AWARDS

-
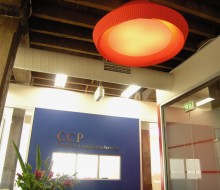
Feng Shui 2 CCP Offices

-
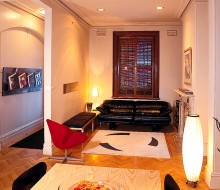
Terrace House Chippendale

-
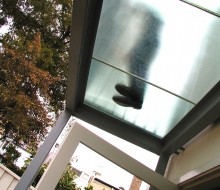
Paddington Terrace

-
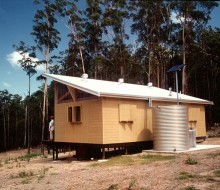
Barribunma Country Weekender

-
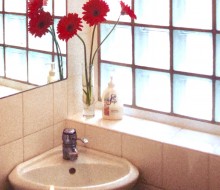
Feng Shui 1 : Chippendale Terrace

-
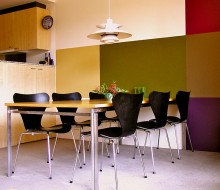
Moore Park Gardens Apartment Sydney

-
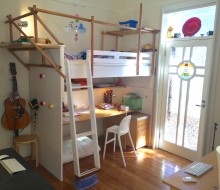
Kidz + Dogz

-
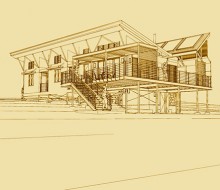
Emu Swamp House : Orange

-
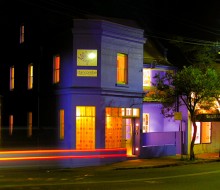
Stancombe Research & Planning, Paddington

-
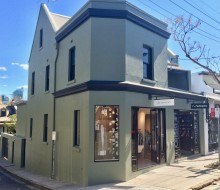
Boutique Retail Development Paddington

-
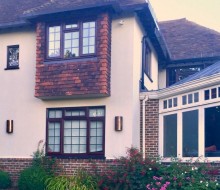
1930’s Country House Sussex UK

-
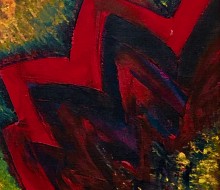
Art-Life

-
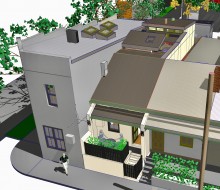
3 Digital Projects

-
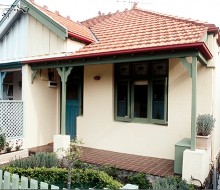
Randwick Semi

-
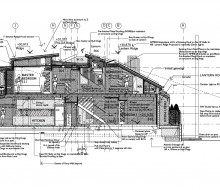
Development & Approvals Process

-
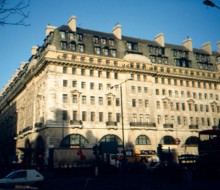
Apartment Central London UK

-
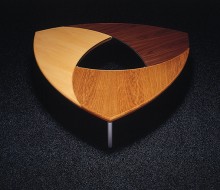
Aperture V3 Table ©

-
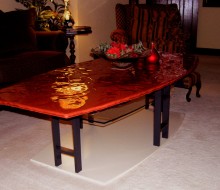
RubyRed Coffee Table ©

-
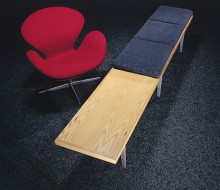
Galerie Bench ©

-
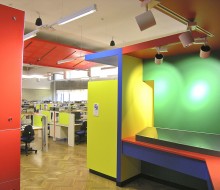
Lab 265 @ Sydney University

-
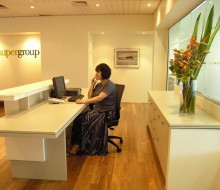
Supergroup Offices : Edgecliff

-
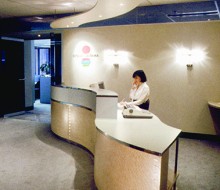
Kyowa Saitama Bank : Sydney CBD

-
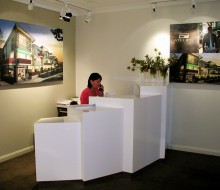
Australand Marketing Suite : Balmain

-
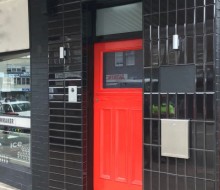
Office: Tenancy Re-Design Rose Bay

-
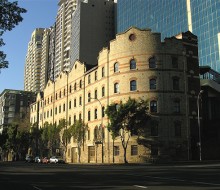
CCP Offices : Hickson Road Sydney CBD

-
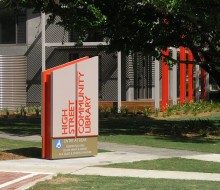
High Street Community Library : Strathfield

-
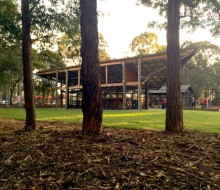
Exhibition Pavilions: Penrith City Council

-
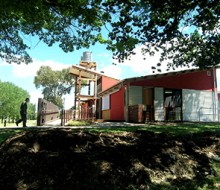
ELF Environmental Learning Facility : Orange

-
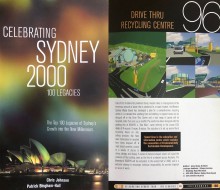
100 LEGACIES PUBLICATION

-
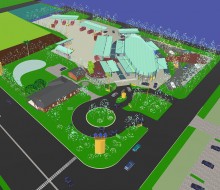
R-Hubs Drive Thru Recycling Centre Penrith

-
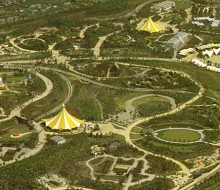
International Garden Festival Restaurant Pavilions : UK

-
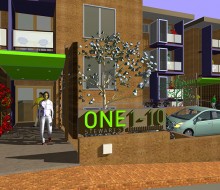
Glebe Point Road Apartments

-
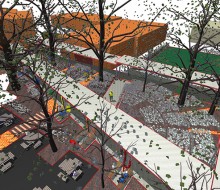
BGHS School Grounds : Burwood

-
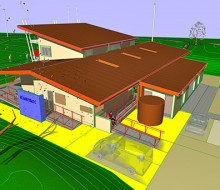
Sports Pavilion : Strathfield



