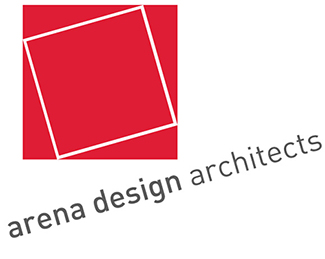Who are we and what do we do….?
Arena Design Architects
Located in Inner-West Sydney, we work for Residential, Interior, Commercial, Civic and Community-based clients on a wide range of building types.
We bring a wealth of experience & expertise to each commission and relish the process of working with our clients to design & deliver successful projects.
The practice was formed in the early 1990s by Colin Brown.
.
Colin M Brown
BSc.(Hons) B.Arch (Nominated Architect)
NSW Architects Registration Board No. 6120

Born in East Africa and educated in Glasgow, Scotland at the University of Strathclyde, after graduation Colin worked on the International Garden Festival in Liverpool, England, a major celebration of architecture, landscape design and horticulture.
In 1984, travelled to Australia and worked on the benchmark State Bank of NSW HQ project in Martin Place with Marsh Freedman Associates.
Upon returning to the UK, he worked in London on prestige residential work, major office interiors, and a residential/marina development on the south coast of England.
Academia : During this period, he was also invited to teach in the Extension Studies programme at the Architectural Association, the UK’s leading School of Architecture.
Migrating to Australia in 1988, he established Arena Design Architects shortly thereafter in addition to roles teaching Architectural Design at the Universities of Sydney, UNSW and UTS.
Colin has also travelled extensively in Europe, Asia and Africa and has completed projects domestically and internationally.
.
Our Design & Delivery Process
Working with clients
> The Creative Spark
Our ultimate goal is to uncover the creative spark within each project on behalf of clients and to produce appropriate, well considered and skilfully developed solutions to meet the clients desired project outcomes and aspirations.
> Dialogue
In each project we believe in developing a strong dialogue with each client as the basis for the fullest exploration of the design brief and other parameters.
.
> Sketches
This dialogue is then expanded using early design sketches to fully determine the requirements of the project and gain feedback and clarification.
.
> 3D CAD Model
At this point we then develop a full 3D CAD model of the proposal.
.
http://arenadesign.com.au/portfolio/digital/
This allows us to further explore and discuss with clients and stakeholders. This modelling allows us to effectively explore & then communicate the full design intent including form, materials palette, colour and sun-studies as required.
> Architectural documentation
Architectural documentation is then developed from this model for building approvals and construction.
.
http://arenadesign.com.au/portfolio/building-approval-process/
.
> Post-Approval Services
( The Building Phase )
As well as a full architectural service including submission for DA and Construction Approvals, we can also Issue Tenders and undertake Project Administration & Management on behalf of clients. We can also however, on simpler projects, purely provide services up to the approvals stage.
.
> Notable Projects
In addition to a wide range of interesting residential and commercial projects, notable projects with a strong environmental component have been :
> Award Winning ELF Environmental Learning Facility for Orange City Council.
> High Street Community Library for Strathfield Council in suburban Sydney.
> Colin’s own Inner West home has also been open to the public on Sustainable House Open Day.
.













